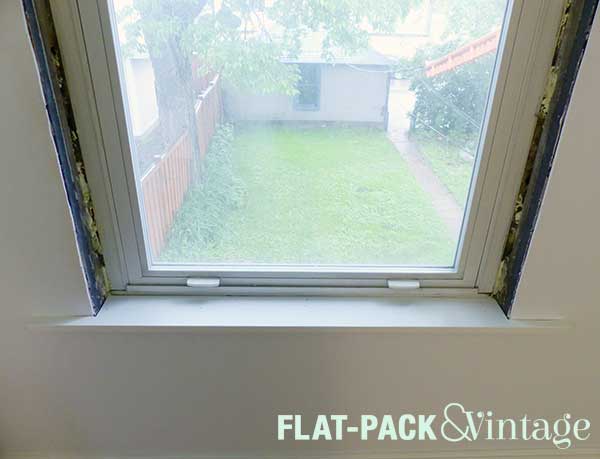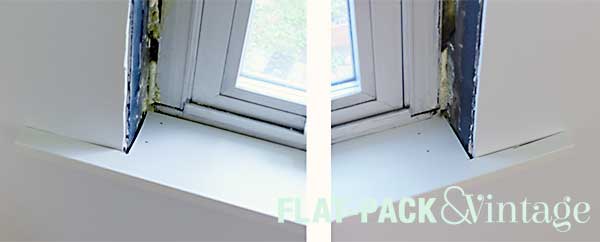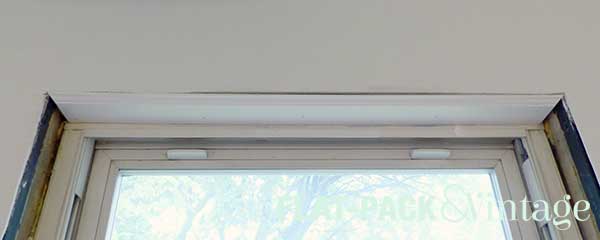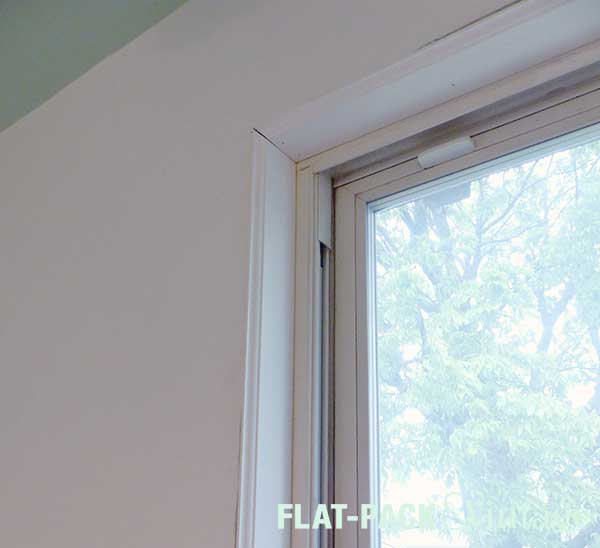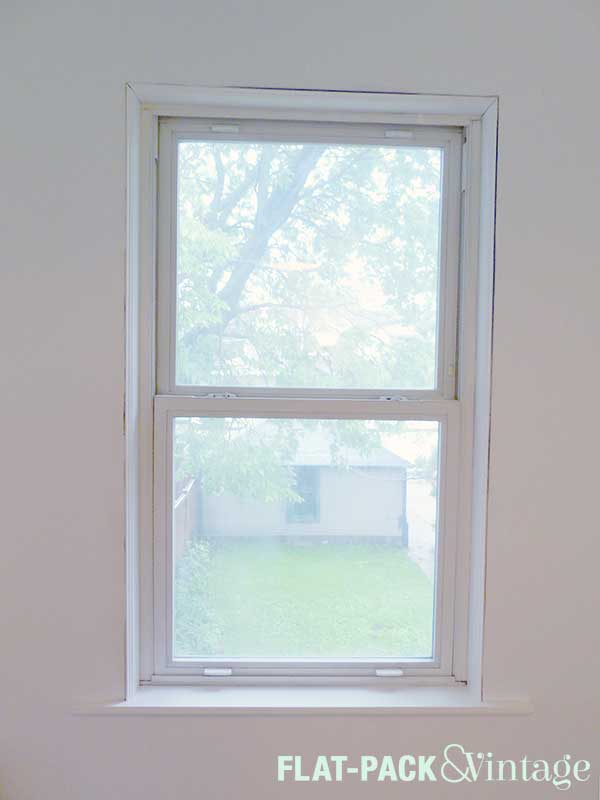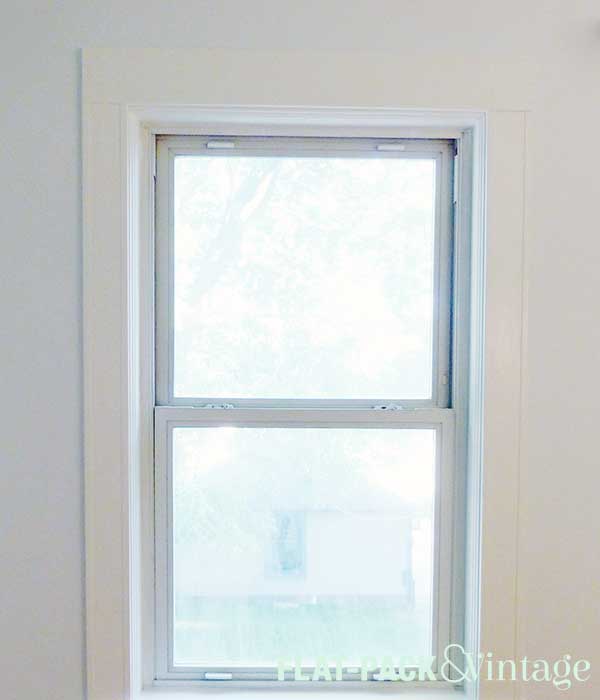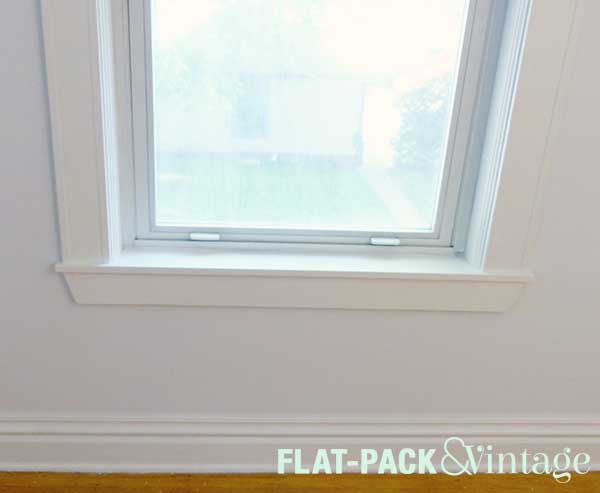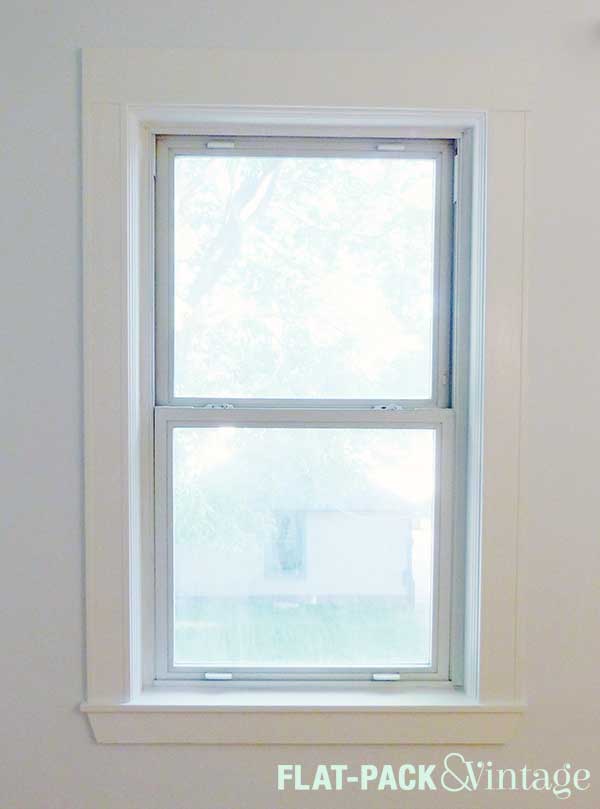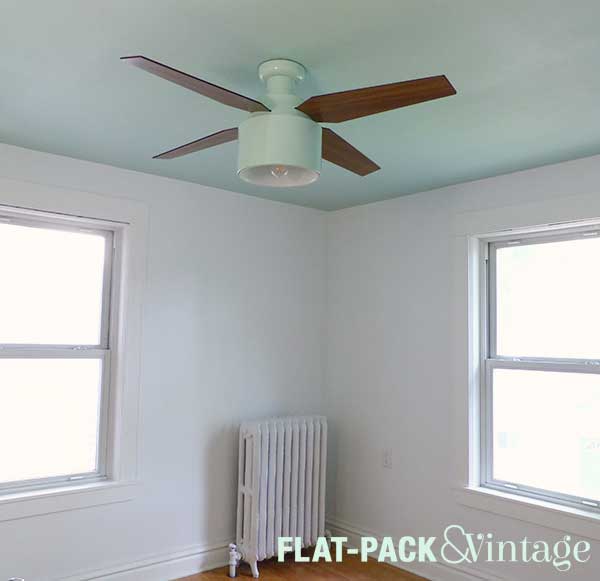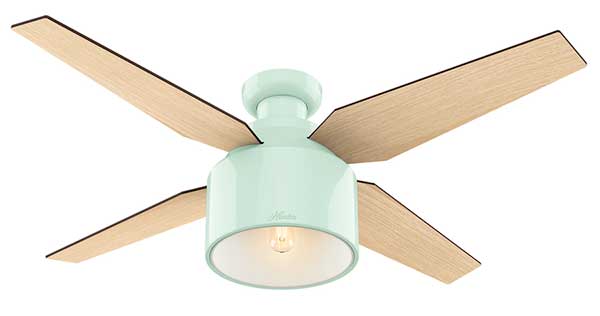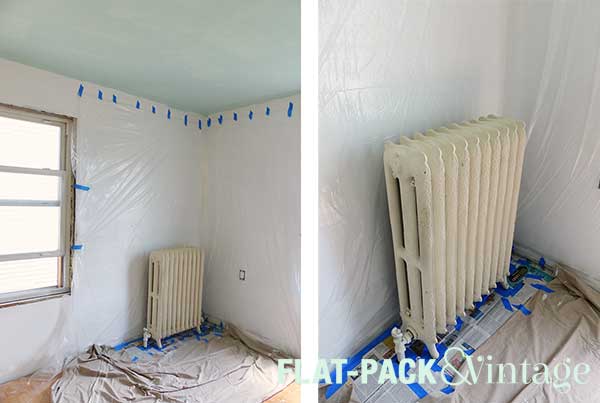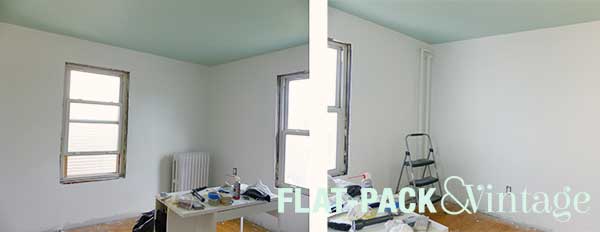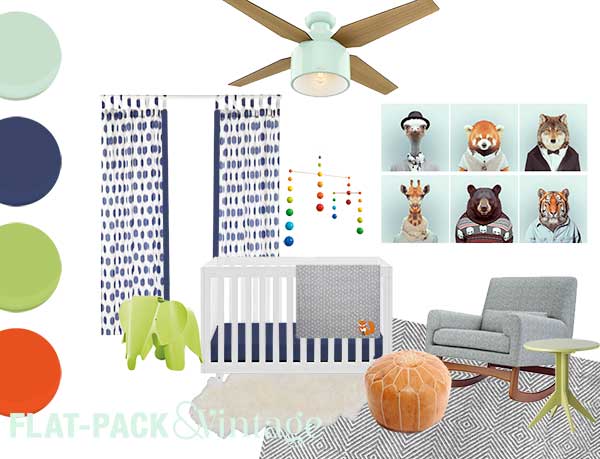Hey hey hey! We have a new headboard! Did you think you had lost me to baby posts? Yeah… hopefully those will be slowing down and I’ll be focusing more on the house again. If you are interested in some down-to-earth baby talk, I finally did something with my Twitter account. Yup, I’m officially a Twit.
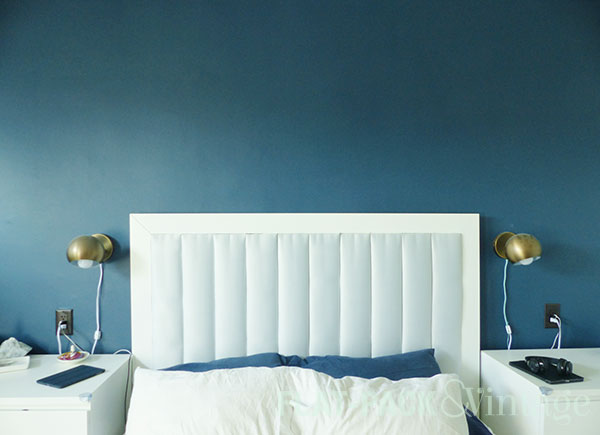
And our new sconces? How cute are they???
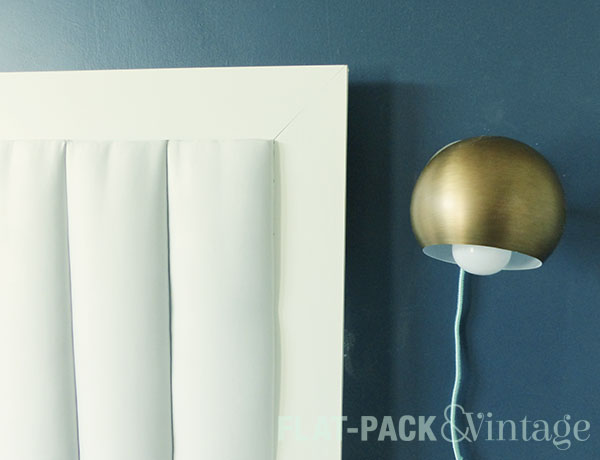
We seriously haven’t had a headboard since we moved into this house, so it’s been really nice to finally get this project out of the way. And yes, this was all custom-made and not terribly difficult. If you can use a miter saw and staple gun without losing a hand, this is for you!
I based this on the ah-maze-ing looking headboard from Fabric Paper Glue, but made a couple modifications to make it work better in our space. Most notably:
- I switched out the 1×8’s for 1×6’s (personal preference, plus 8-1×6’s + a 1×4 frame fit our bed frame perfectly)
- I opted for it not to run all the way to the floor (our chunky baseboards would get in the way)
- I chose to mount it on the wall using a cleat, which is a great way to hang big, heavy things.
Here’s what you need (measurements/amounts based on a Queen-sized bed)
Supplies
- 5-1″x6″x8′ boards (they just need to be straight, they don’t need to be pretty)
- 2-1″x4″x8′ boards (paintable/stainable quality)
- 2-2″x6″x6′ boards
- 1 or 2-1″x2″x6′ boards
- 2-L-shaped metal plates
- 10-straight metal plates
- Batting (1-90″x108″ roll of “classic loft” gave me 3 layers/board)
- Fabric (about 3yds)
- Spray adhesive (optional)
Tools
- Scissors
- Miter saw
- Table saw
- Staple gun (+ 1/4″ staples)–an electric staple gun is totally worth it!
Because we didn’t take our headboard all the way to the floor, we measured from the top of our bed frame (without the mattress) to our desired height. We cut 8 1x6s to this measurement.
I used spray adhesive to adhere 2 layers of batting to each board. The adhesive will help prevent your base layers from shifting, but isn’t necessary. I rough-cut the batting first, then trimmed it to size after gluing it down.
Cut your third layer of batting a few inches longer on each side–you’ll need enough to wrap around the board and staple down. Cut your fabric about the same size.
Lay your fabric on the ground right-side down. Layer your batting, and then your board (fabric side down).
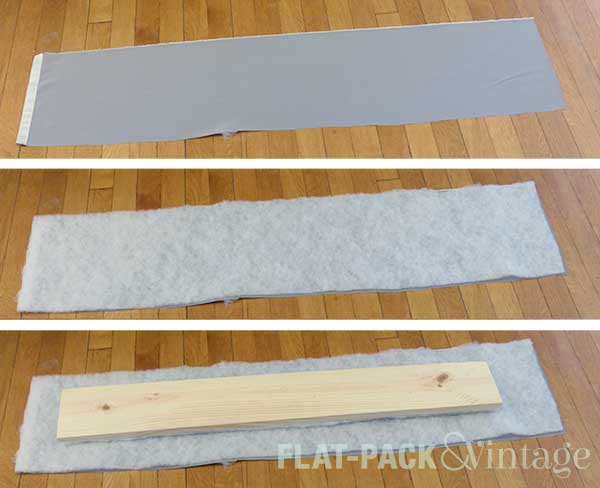
Oh hey, look! I finally remembered to take some pictures! I blame mom-brain (it’s a convenient excuse for everything).
I also cut out the corners of the batting to de-bulk when I got to wrapping the ends.

Starting from the center, staple the batting and fabric to the back of the board. You’ll want to pull the fabric snug, but not super-tight. Work your way around the board, alternating sides.
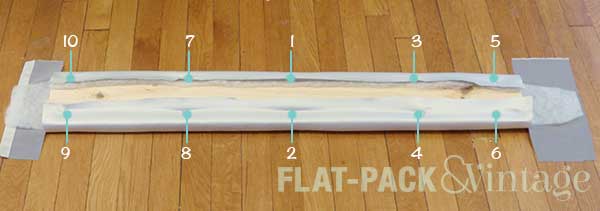
Once all your board are wrapped you’ll need to attach them all together. Cut a 1×2 a few inches shorter than the entire width of the boards. Use a convenient stretch of baseboard to keep the top of your boards lined up evenly (because of our shoe molding, I put an extra board in front of our baseboards). Recruit a helper to pull the boards tightly together as you screw the 1×2 into them. Depending on how you choose to mount the headboard, you may opt to do more rows of 1x2s, but we were attaching some additional boards.
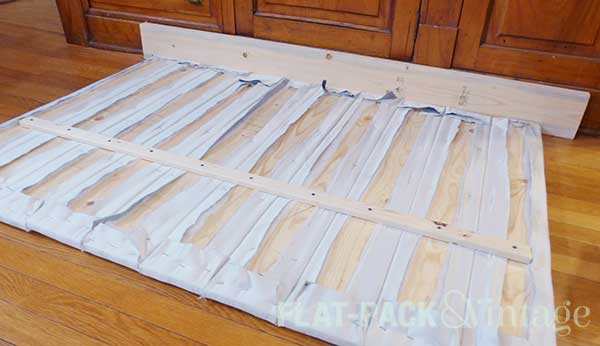
After the panels were secured together, we measured, cut, and attached the frame. First I dry-fit everything to check that everything was cut right. Then I attached the corners together with L-shaped plates. The frame then slipped around the panels and got attached to each board with straight plates.
We added a 2×6 along the bottom to give us an area to screw our bed frame directly into the head board. Our bed was constantly inching forward on our hardwood floors so we wanted to put a stop to that. Only about half of the 2×6 overlaps the headboard, the remaining overhang fills the gap between our bed frame and the wall. If you have less-chunky baseboards, you may not not need a 2″ board here. Just measure the gap between your bed frame and the wall when your frame is pushed up as close as it will go.
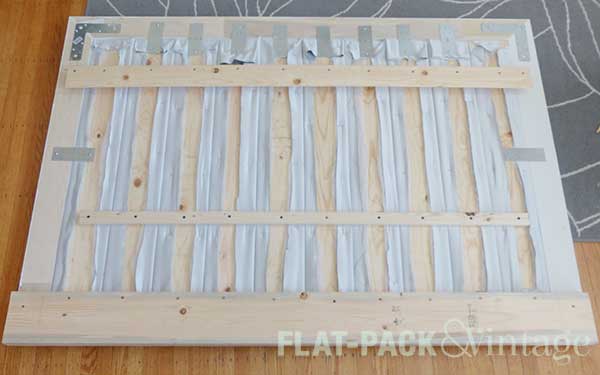
At this point, some of you may be wondering why one of the boards of the frame appears to be painted on the back side. This is because my husband–the math major–forgot how angles work.
Matt: I probably shouldn’t have bothered getting the pre-primed boards. I still had to prime one of them again anyway.
Me: Why?
Matt: Because after cutting the first the side piece you need to flip it over to cut the angle for the opposite side.
Me: Or you could just reverse the saw.
Matt: No no, because see, this side needs to be angled this way so to get the opposite angle on the other side you need to flip the board over and…. oh… well I feel stupid now.
The picture above also show the cleat on the back of the baseboard. Cleats are a great way to mount heavy objects on a wall–the length helps distribute weight while allowing you to hit multiple studs. If you have a table saw, they’re also super easy to make.
We chose to mount half of the cleat on the back of the headboard first and then measure for the correct height for the corresponding wall 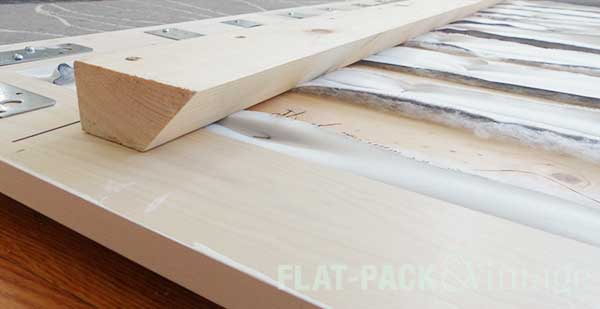
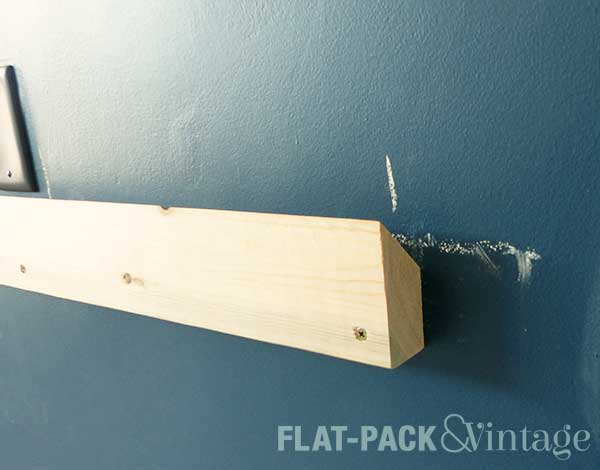
I don’t have a lot of specific guidance for lining up each half of the cleat other than measure. Measure lots. And make chalk mark for guides. It probably easier if your headboard rests on the ground, but ours rests on the top of our bed frame (because we just like to be difficult here).
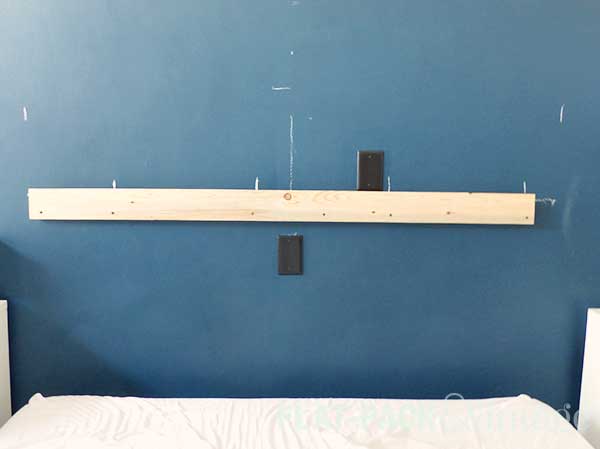
FYI: That’s not a phone resting on the cleat, it’s just one of the 50 million awkwardly placed outlets in the room. Matt removed the outlets, capped the wires, and put a solid plate over the electrical boxes.
So to recap: The headboard is attached to both the wall and the bed frame. It’s secured to the wall with a French Cleat, and bolted to the frame using a spacer.
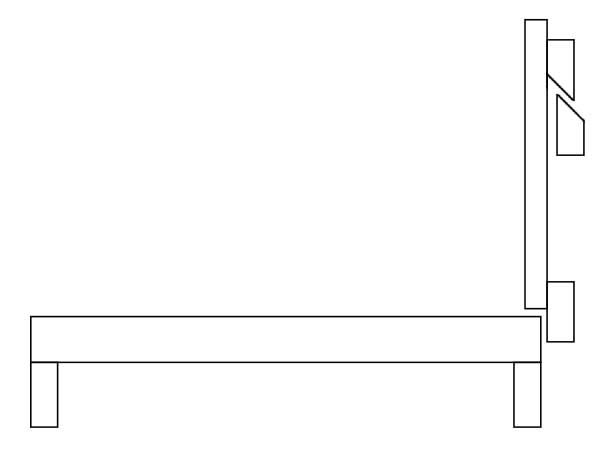 .
.
Awesome diagram, no? One of these days I’d like to install Windows XP on my old (Windows 7) laptop so I can install my copy of AutoCAD again…but that’s a lot of work. #lazygirl
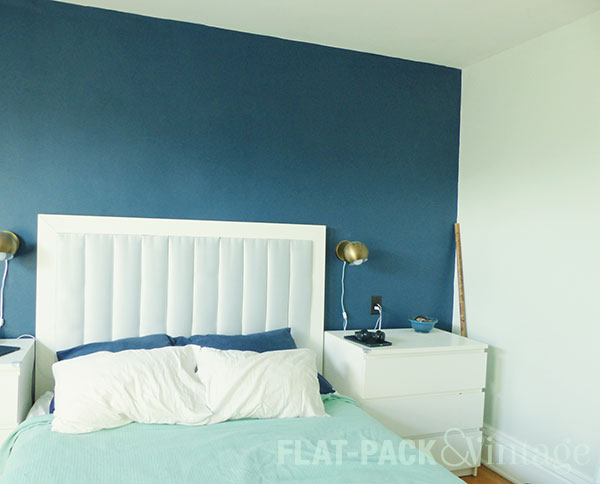
So yay! We have a headboard! And new sconces! Our bedroom is actually starting to come together! I have one wall left to paint (that I won’t be able to fully finish until we take out the window AC unit). I have an area rug ready to go (I just don’t want to put it down until I’m done painting). The biggest element I’m missing at the moment is a pair of nightstands. The dressers aren’t really working there, especially with a lower bed frame…but hey, we’re getting close to done!

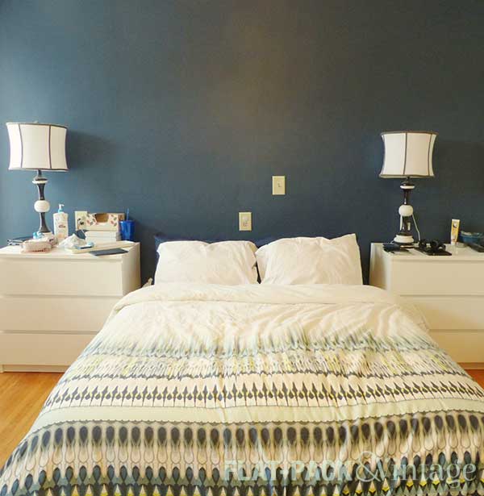
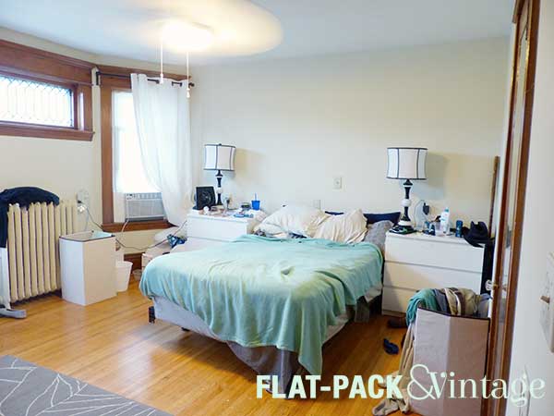
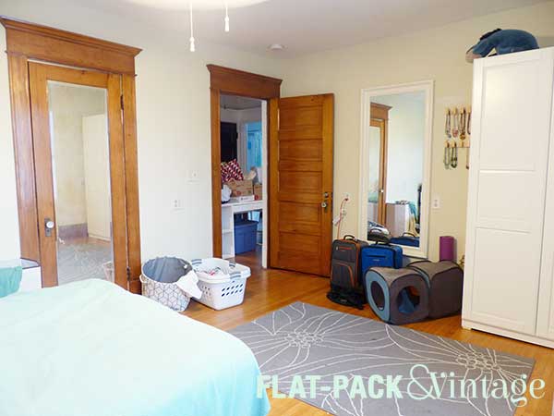
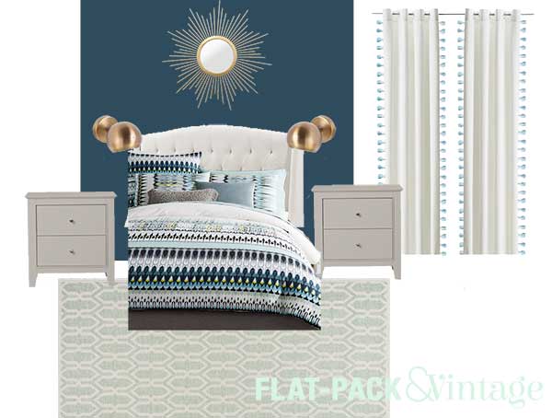
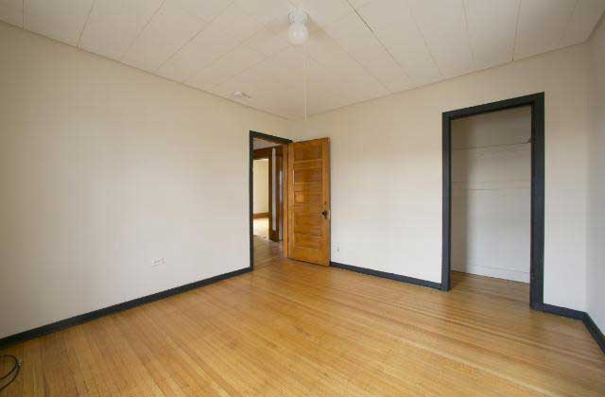
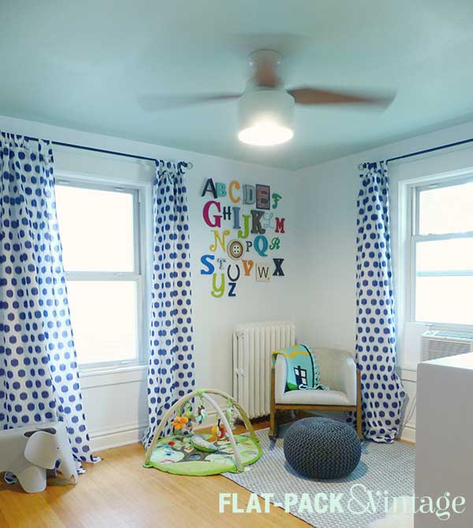
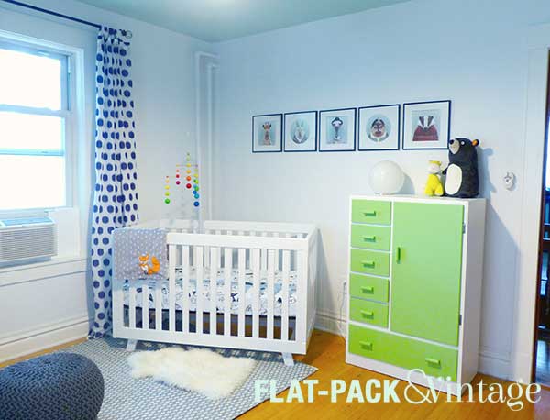
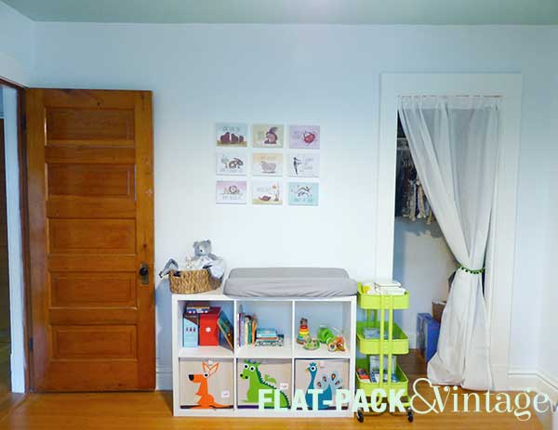
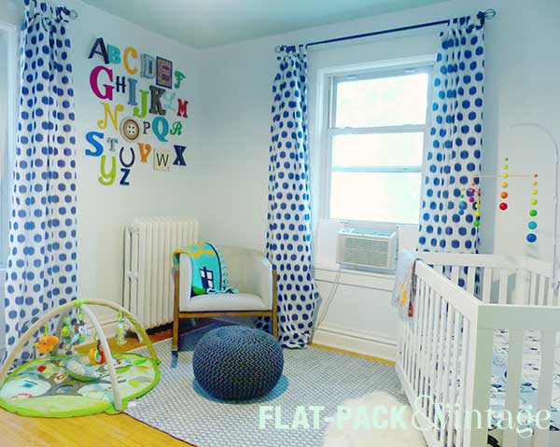
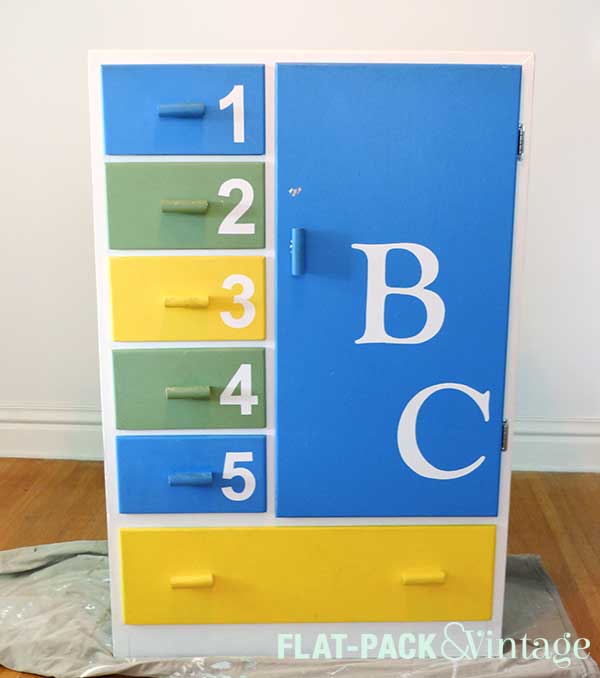
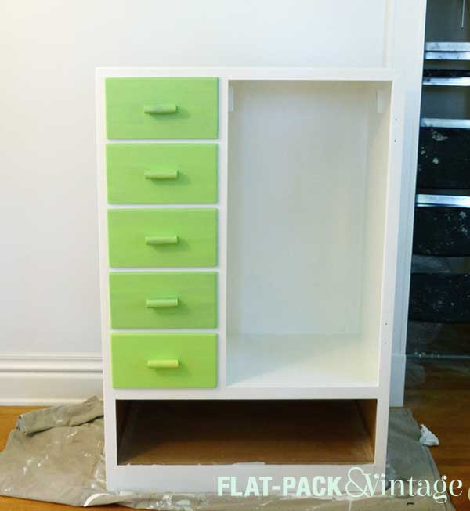

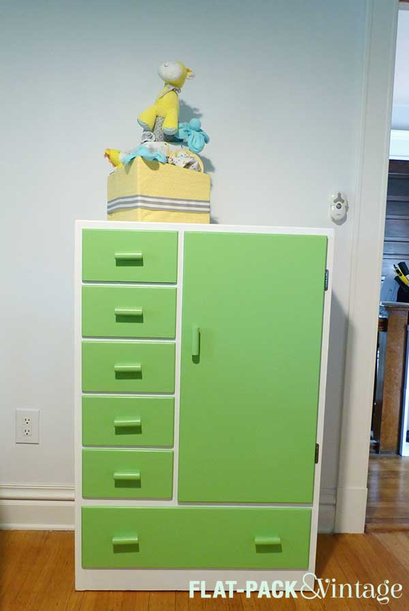
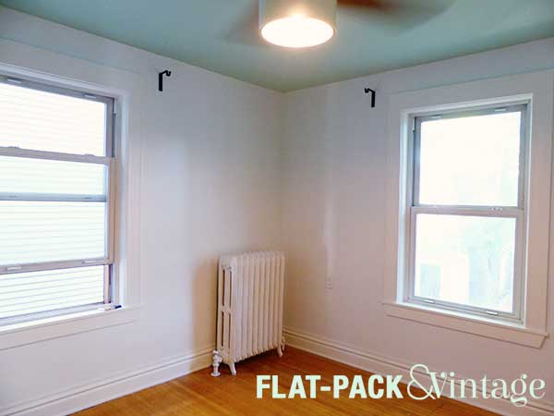
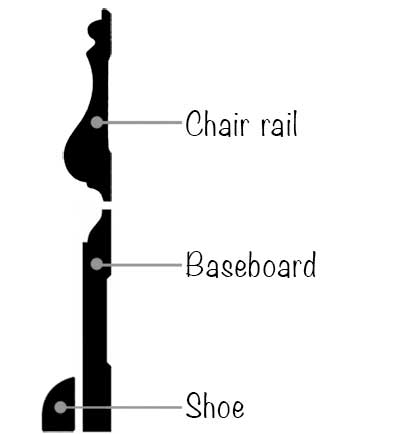
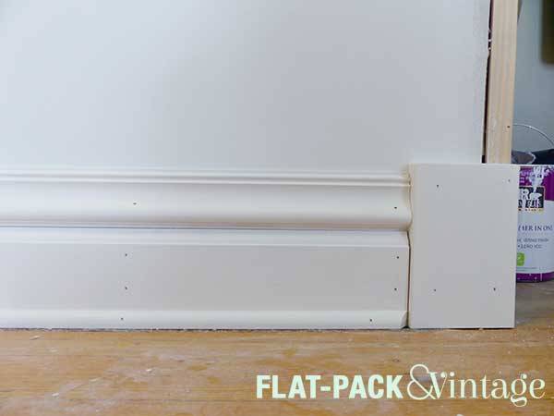
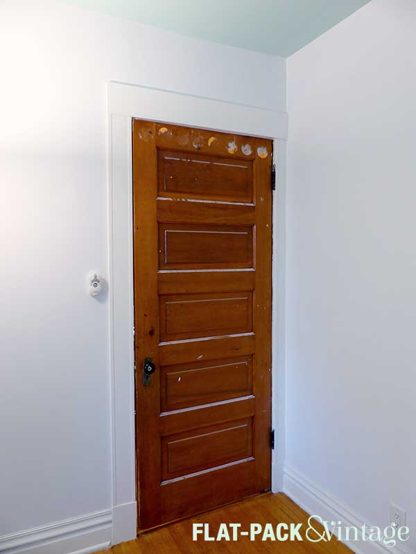
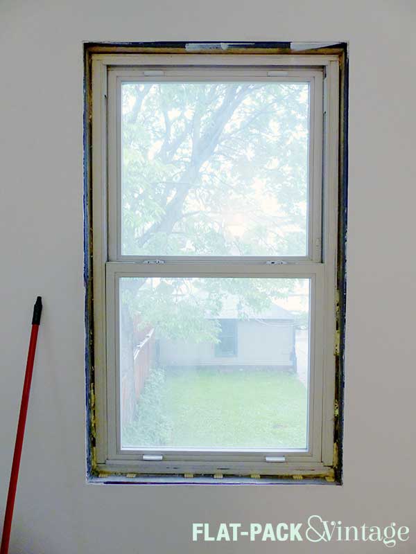
 I actually added a little more than a 1/2″ to the ends and cut it down after we dry-fit the sill. We used a jig saw to cut out the corners. It’s a pretty crappy jigsaw and we probably didn’t have the right blade for this this so my cuts were a little wonky. I also used my palm sander to slightly round off all the edges and corners.
I actually added a little more than a 1/2″ to the ends and cut it down after we dry-fit the sill. We used a jig saw to cut out the corners. It’s a pretty crappy jigsaw and we probably didn’t have the right blade for this this so my cuts were a little wonky. I also used my palm sander to slightly round off all the edges and corners.