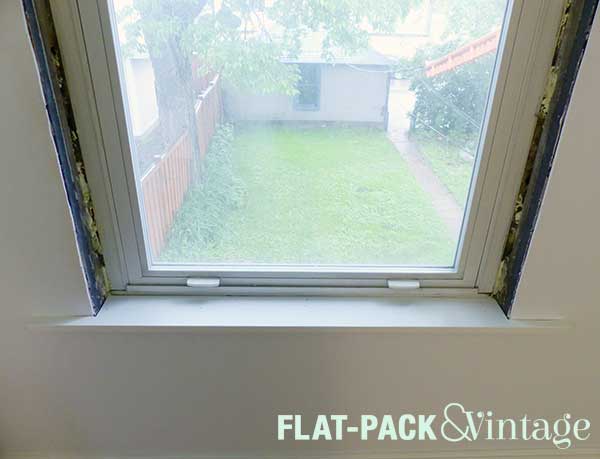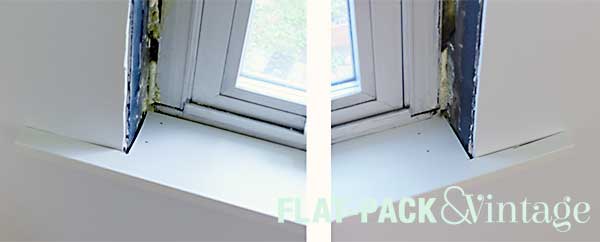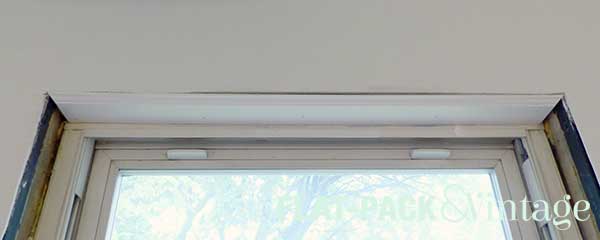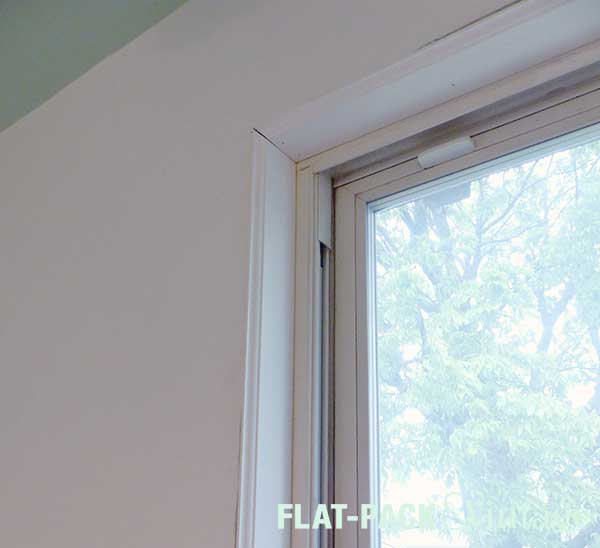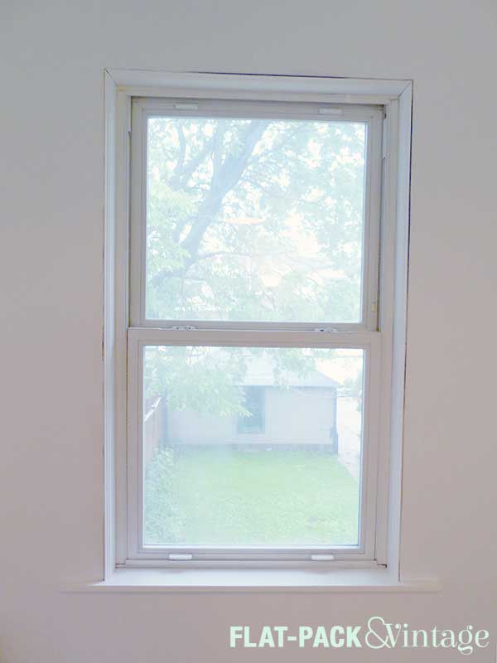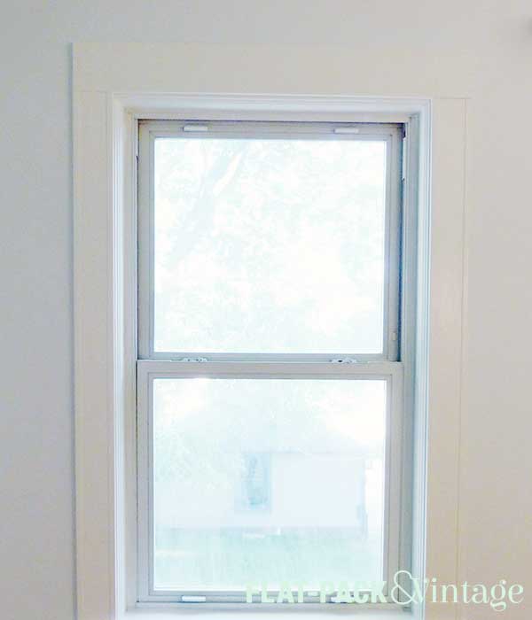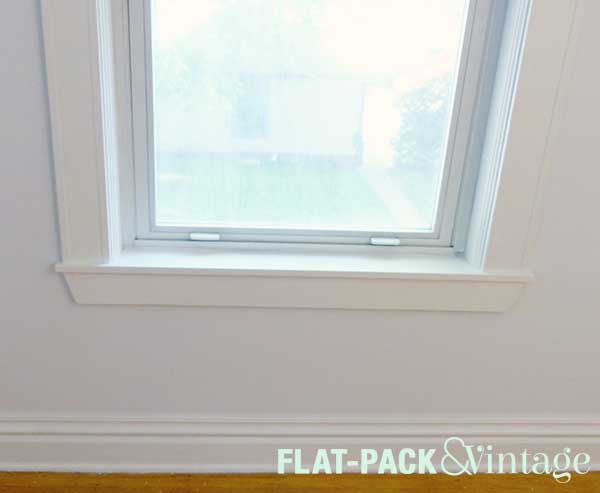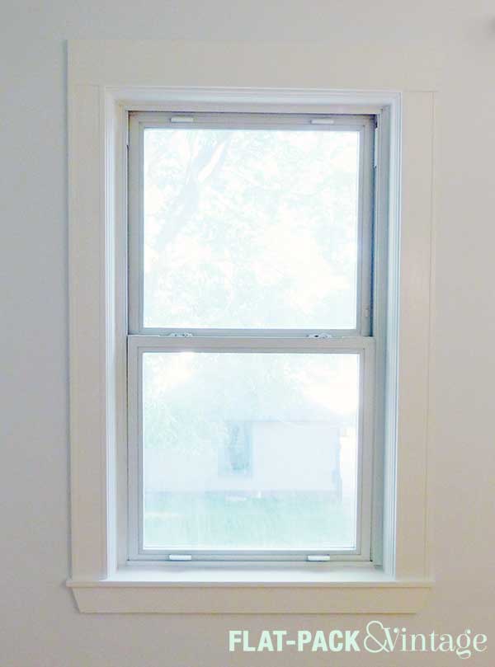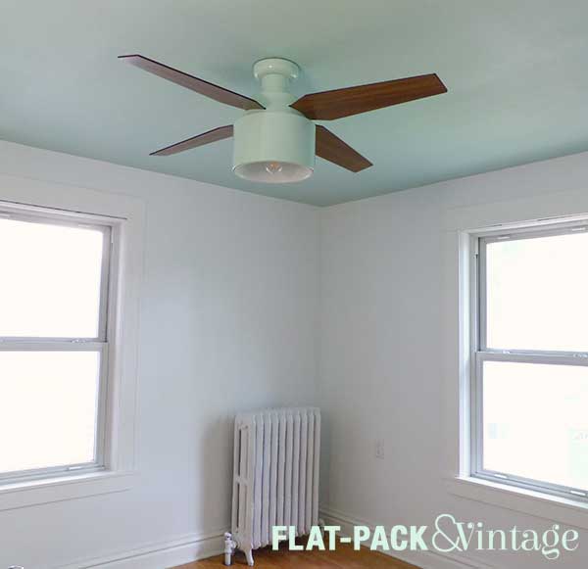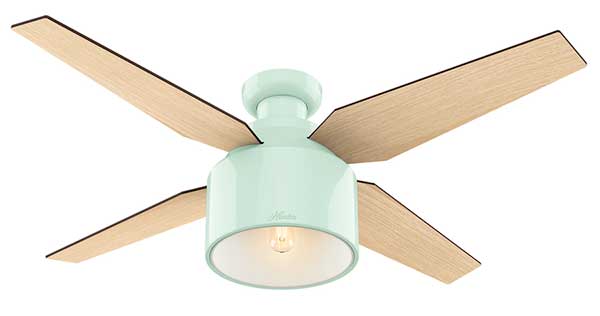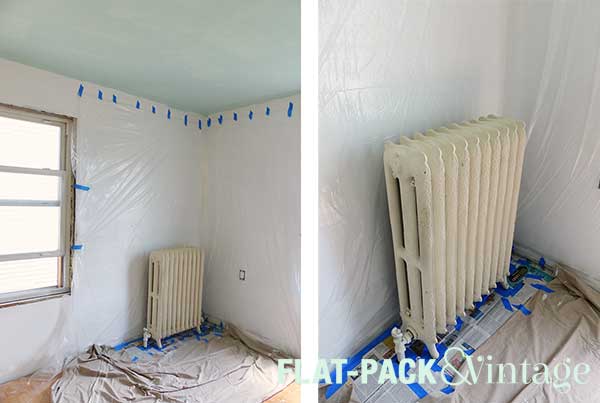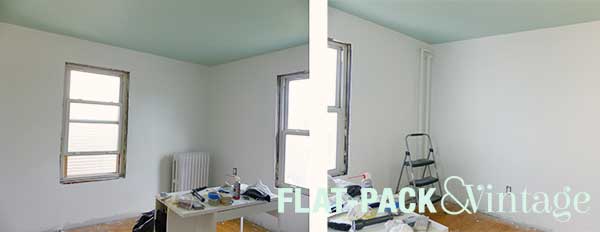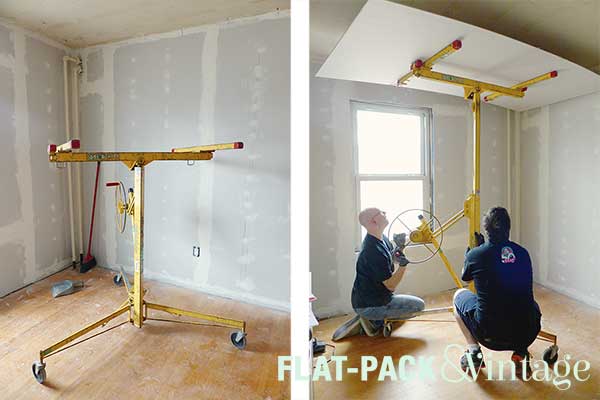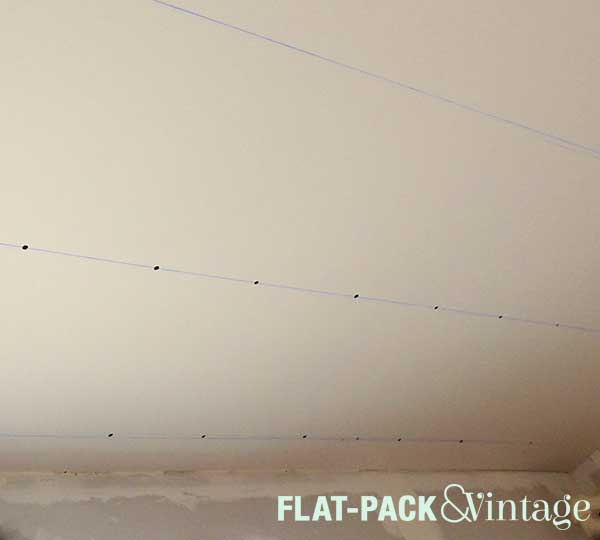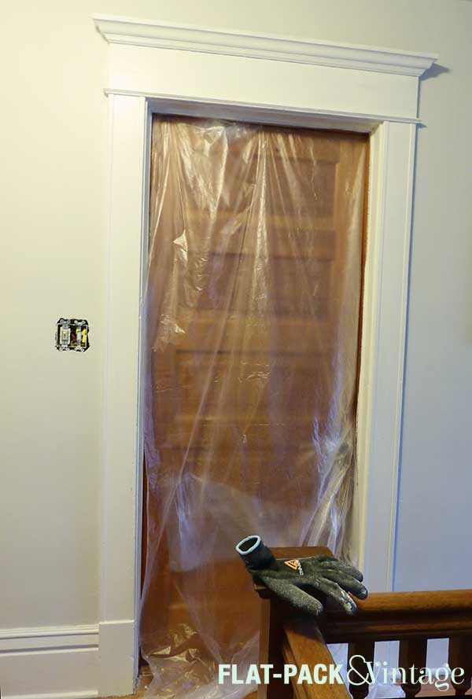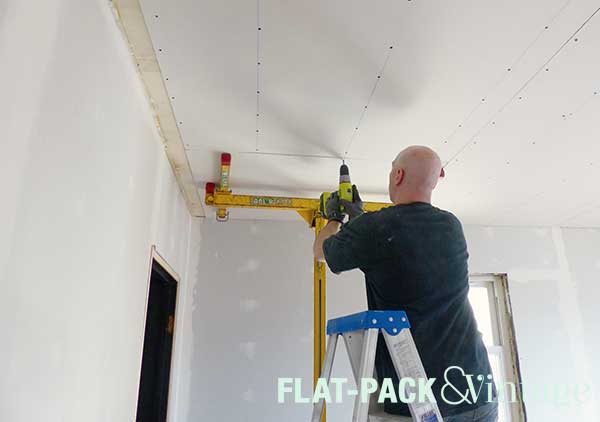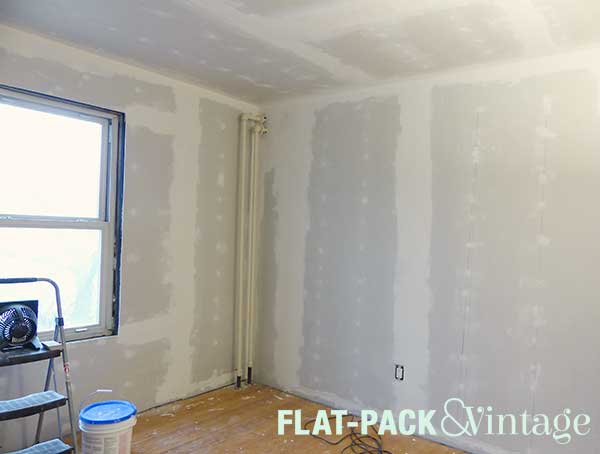That’s Dishwasher Day.
A few weeks ago we decided to bite the bullet and replace our fridge and water heater. Both were quite elderly* and we figured it was a much better idea to proactively replace them rather than deal with the consequences of them dying spontaneously. We figured all the other appliances could wait to be replaced until they actually died.
Well, about 2 weeks after replacing the fridge, our dishwasher started leaking. Awesome. I swear they’re going to start greeting us by name at Warner Stellian soon…
While we were dishwasher shopping we also decided fuckit, let’s just replace the microwave too. Maybe if we replace the microwave and dishwasher with new (ie more efficient) models we’ll stop tripping the breaker when we run them at the same time.**
After much pondering, we picked out our latest batch of appliances and got delivery/install scheduled for last Tuesday. My mom is currently staying with us and watching Wesley during the day, so she got to be the one to field the delivery.
Being a weirdo, I get super excited about getting new appliances. I’ve also gotten spoiled over the past 5+ years of living with a dishwasher so the week without one has been a bit of a bummer. I seriously could not wait to get home and check out our new, shiny dishwasher.
Well, if you follow me on Facebook, you’ll know that this is what I actually came home to:
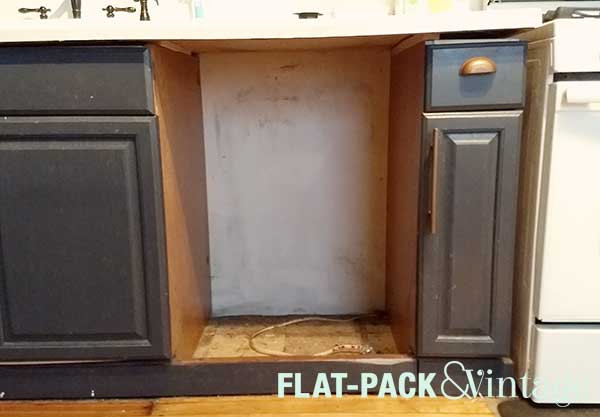
Whomp whomp.
The delivery people came, hauled out the old dishwasher, but when they went to haul in the new dishwasher they discovered it has been significantly damaged. “Smashed in” is what I believe they told my mom.
Sigh.
So now we have a gaping hole where our dishwasher once was, which led to the following exchange with a friend:
Me: Do you like our new dishwasher?!
J: … Does Matt actually fit in there?
It’s a pity Mort doesn’t have opposable thumbs, because he hung out in this new “cave” quit a bit.
On the bright side though, our new microwave arrived that day and was installed just fine.
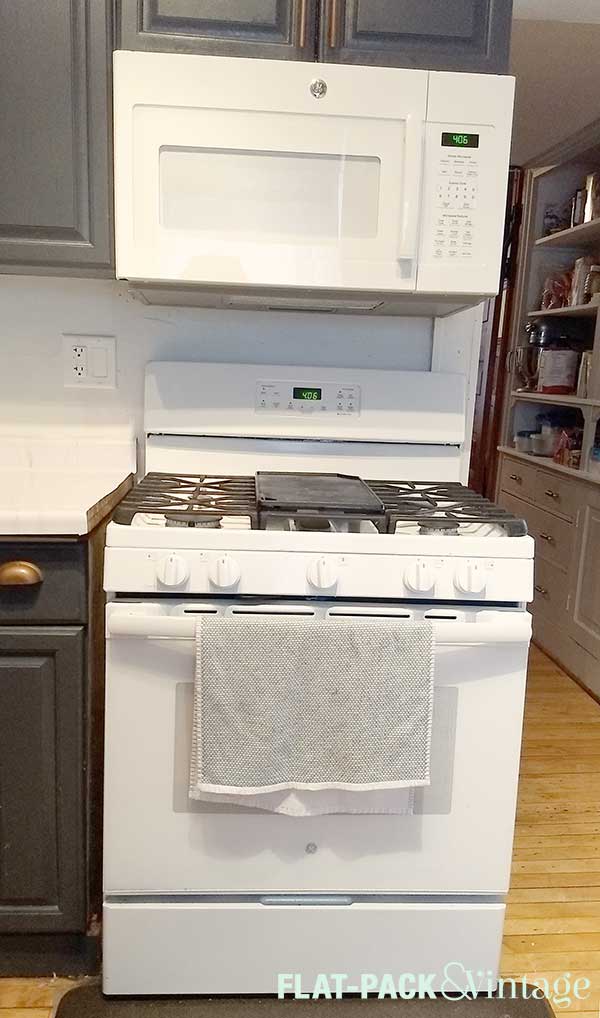
This gives us a 50% chance success rate with kitchen appliance delivery. Now, I’ve been out of school for a little while now, but I’m pretty sure 50% is a solidly failing grade.
A week after our dishwasher disappointment, we attempted delivery round two. Luckily, unlike with our stove fiasco, this was the end of it and we now have a brand-spankin’-new dishwasher.
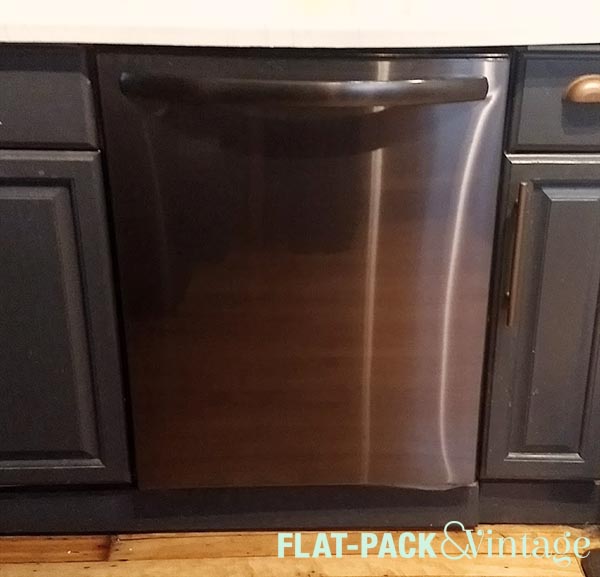
We debated back and forth about the color a bit. All our other appliances are white, but I really wanted the dishwasher to blend into the cabinets. I also plan on keeping dark base cabinets whenever we do our big kitchen makeover. The color we ended up going with was “black stainless.” It’s not as industrial looking as true stainless and has more depth to it than plain black. I’m totally diggin’ it.
*Our existing water heater was installed in 1982–our plumber was pretty impressed it was still running.
**We also can’t run our toaster and electric kettle at the same time. Old houses are like a game of electrical Russian Roulette.


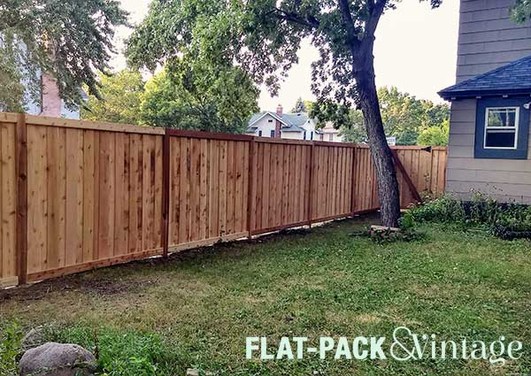
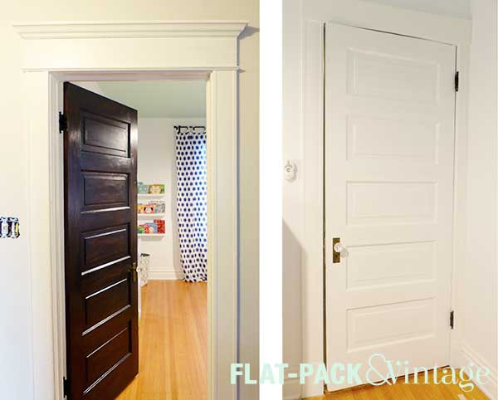
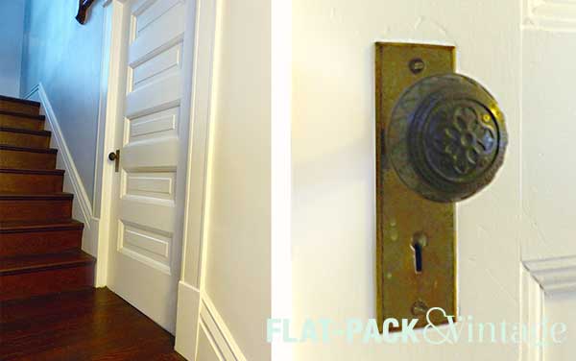
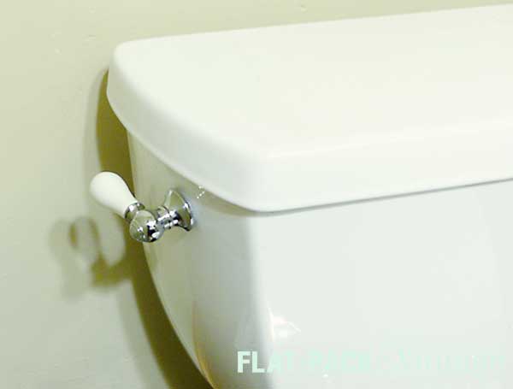
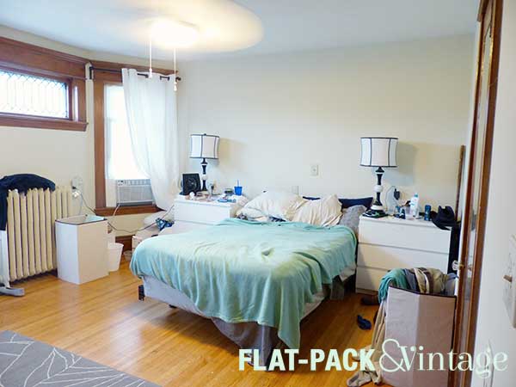
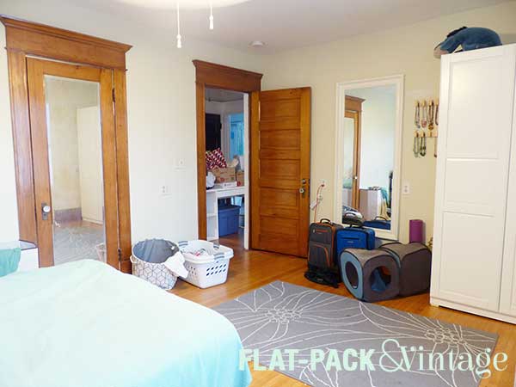
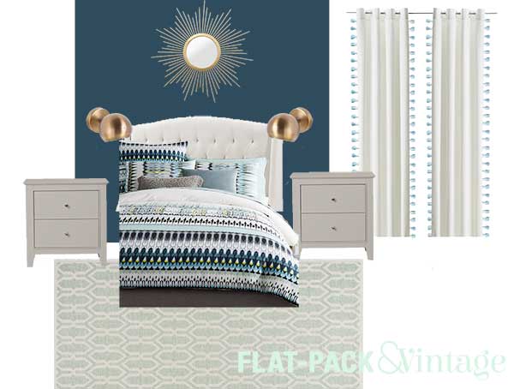
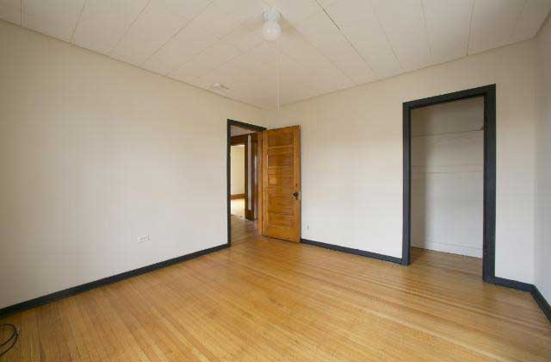
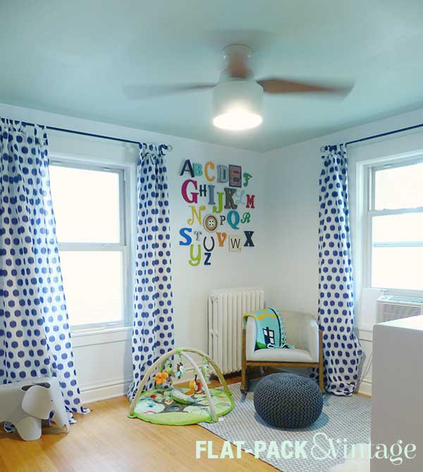
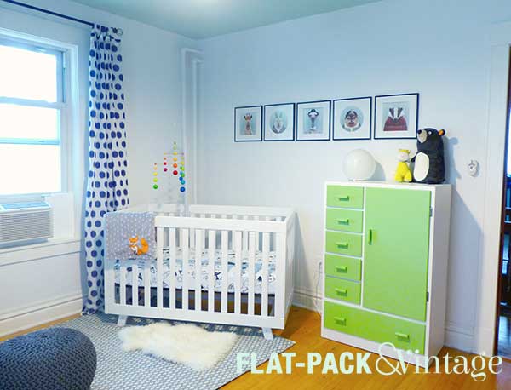
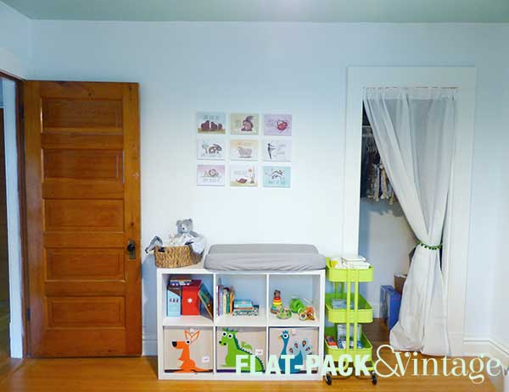
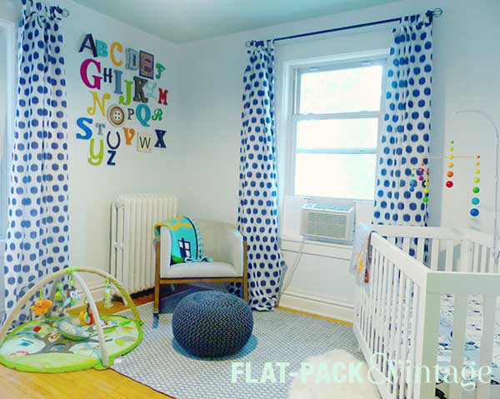
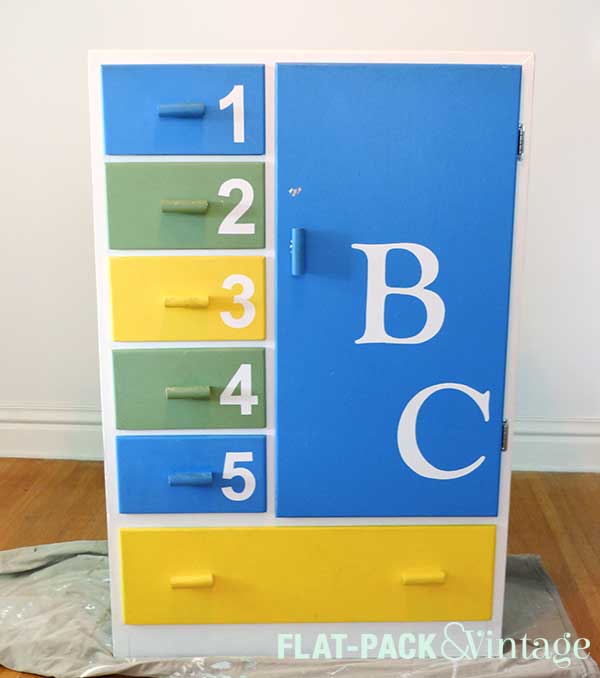
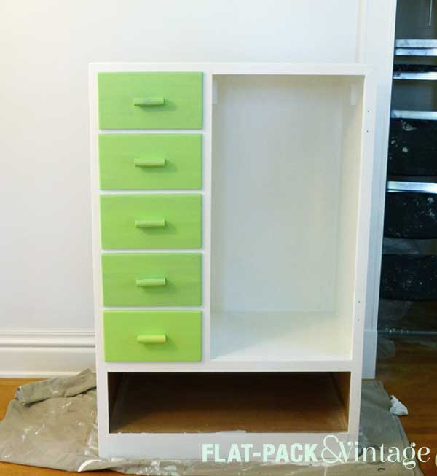

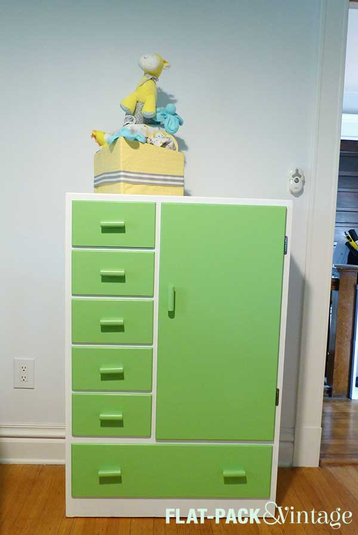
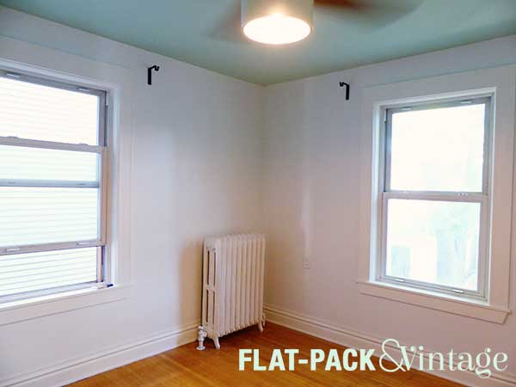
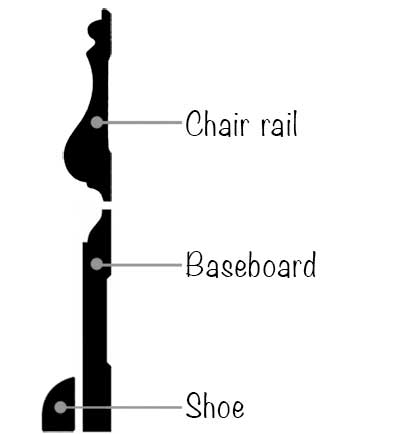
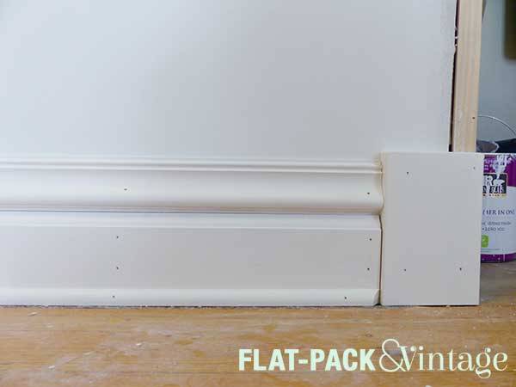
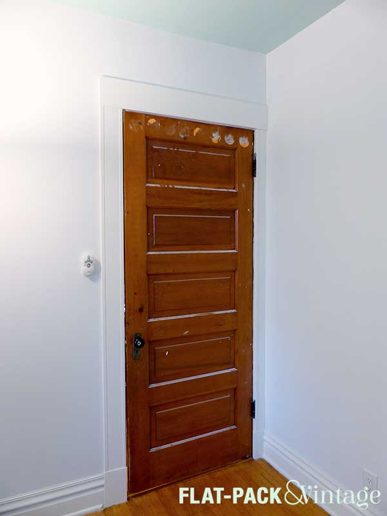
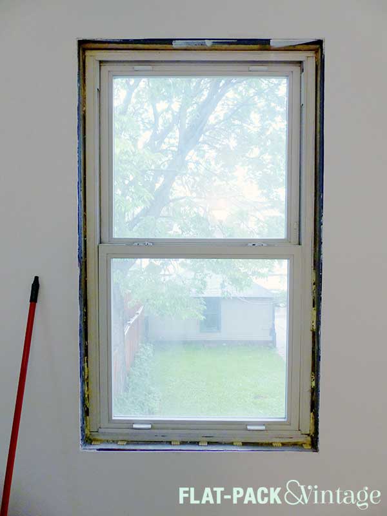
 I actually added a little more than a 1/2″ to the ends and cut it down after we dry-fit the sill. We used a jig saw to cut out the corners. It’s a pretty crappy jigsaw and we probably didn’t have the right blade for this this so my cuts were a little wonky. I also used my palm sander to slightly round off all the edges and corners.
I actually added a little more than a 1/2″ to the ends and cut it down after we dry-fit the sill. We used a jig saw to cut out the corners. It’s a pretty crappy jigsaw and we probably didn’t have the right blade for this this so my cuts were a little wonky. I also used my palm sander to slightly round off all the edges and corners.