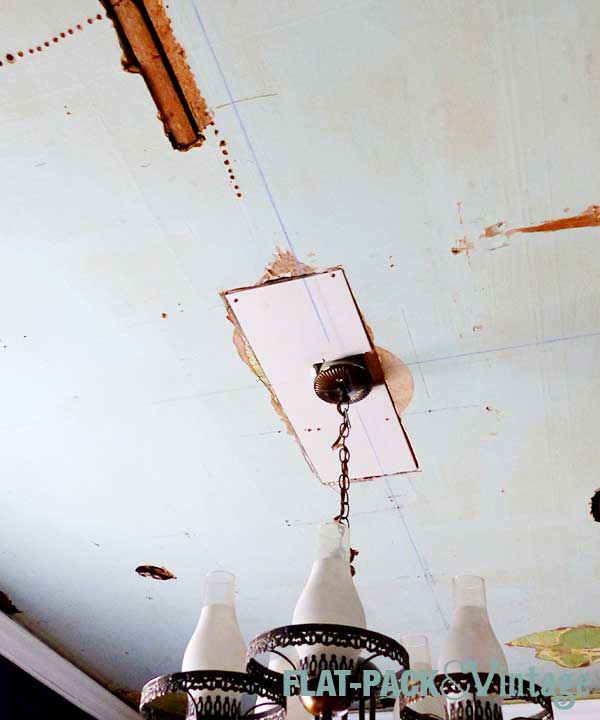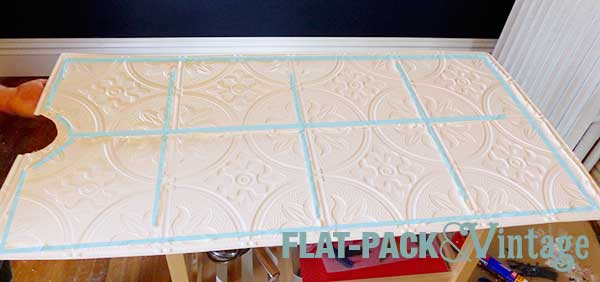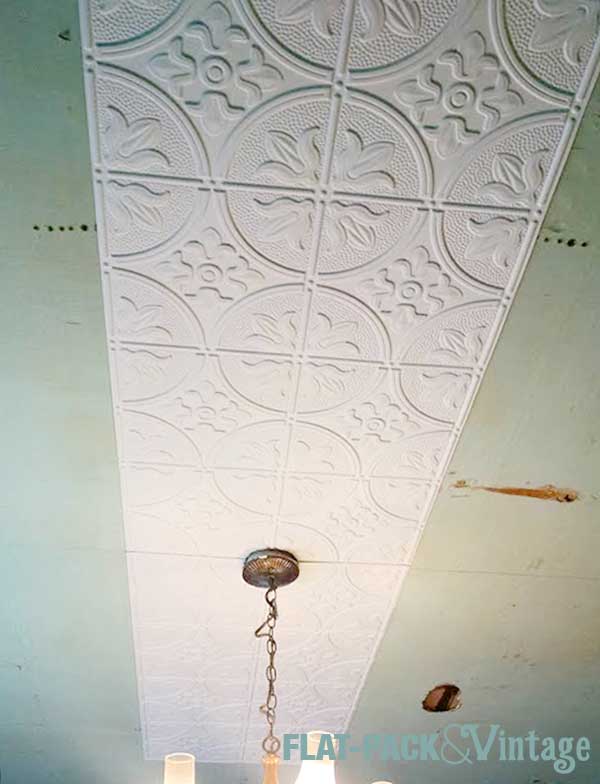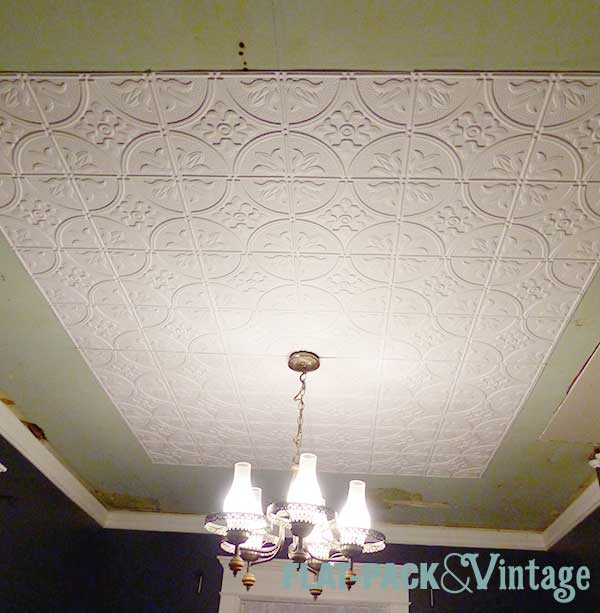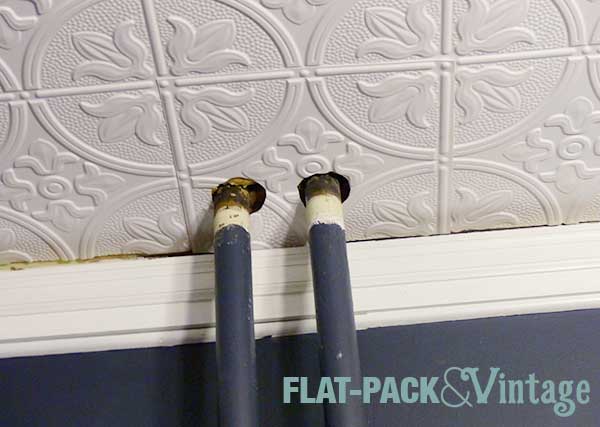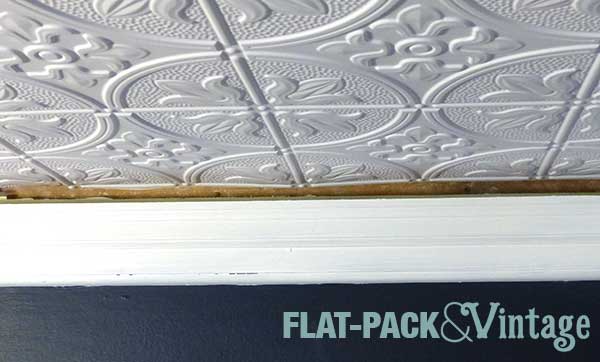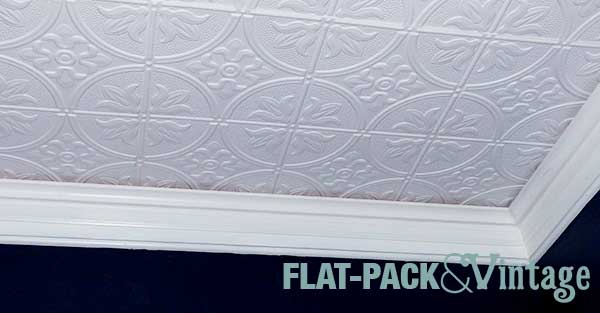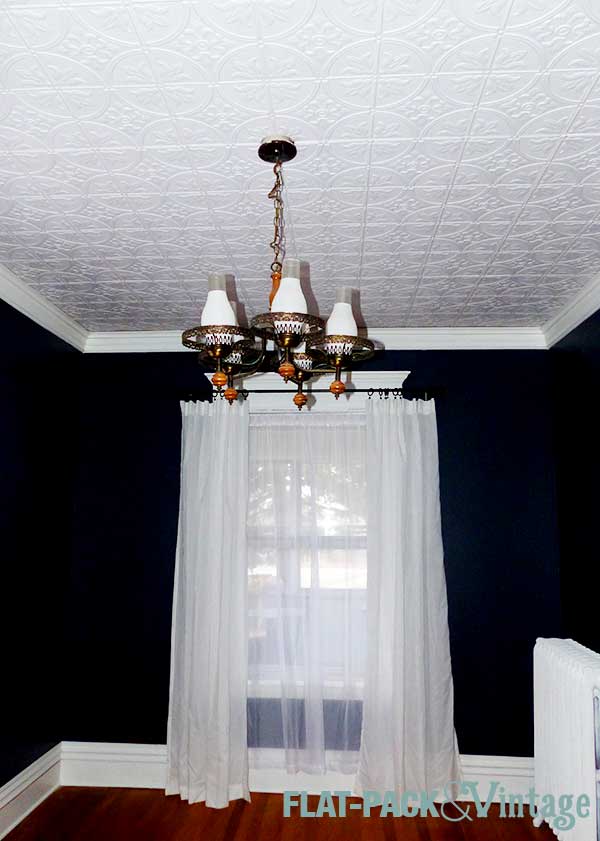We have a ceiling!!!! I have been positively pumped for this moment ever since I decided to add faux tin panels to our dining room ceiling!
Why faux tin? Tin ceilings are fairly period-appropriate for the house but legit tin is super pricey and would need to be nailed up. Plus, the fake stuff is super easy to cut and manipulate–scissors and glue is all you need. I also wanted the ceiling to remain white, like someone had painted the tin (which is totally even a thing) and that seemed like a waste of good tin. If you’re feeling super hard core though, check your local salvage places for tin panels. If you’re local, The Mall of St Paul on has some and I would assume Architectural Antiques in Northeast Minneapolis has some too (I got distracted by doorknobs last time I was there…. omg that place is pure heaven).
If you’re going to jazz up a ceiling with faux tin, here’s what you need.
- Tiles in your pattern of choice (there are loads of options!)
- Locktite Power Grab (you need an adhesive that holds instantly because gravity)*
- Caulk gun
- Scissors and utility knife
- Chalk line
- Measuring tape
- Straight edge
- Another person
Yup, that’s about it.
We had ordered 160sqft of tile and had 150sqft of ceiling, so we didn’t have a ton of wiggle-room in how the pattern fell. Thankfully the electrical box for the ceiling light was already nearly perfectly centered.
Then we chalk-lined the center lines on the ceiling….and then adjusted them ever-so-slightly to make sure the pattern was centered on the light.
We followed the directions that came with the tiles and ran a bead of adhesive around the perimeter, and then in 3 cross-shaped sections in the middle. (White-on-white isn’t so visible in photos, so I traced the glue lines in blue)
We started in the center, cutting out a semi-circle out of 2 panels to sandwich around the light fixture. Ideally you should cut the power and take out the fixture, but we’ll be replacing this one soon, we just don’t have the new one yet. #poorplanning
If you’re working with 2×4′ panels it’s really a two person job. Because the panels are very thin, they’re also very bendy so having an extra set of hands to both support the other end and help line up that end is incredibly useful.
Depending on the shape of your room and the placement of any fixtures, you could start in a corner. I just wanted to get our ceiling fixture centered on the pattern. You may want to sketch up a quick layout too so you can figure out where the panels will fall. Because our room was a simple shape and our light fixture was nearly perfectly centered, I was able to just visualize the layout and go.
From there we added all the panels that wouldn’t need to be trimmed down. Because the panels are designed to interlock, as long as you get the first one well-placed, the rest should follow suit.
And then filled everything else in.
(sorry for the ucky pictures… we were working on this mainly after work so natural light wasn’t on our side)
These panels are super easy to cut–scissors will work just fine. If you’re not putting up crown molding (although I would suggest it) you may want to use a utility knife and straight-edge for your cuts. It did take us several nights of work to get them all up, mainly because the caulk gun started to give me blisters, so we’d max out at around 5 panels per night.
We saved the panel that would go over the radiator pipes for (second to) last because we figured it would be really annoying to get the cutouts just right. We cut out one of the squares from the pattern so we had a big gap around the pipes. Then I tested the cuts on some poster board and used that as a template. Using some of our scrap pieces, I used a straight edge to cut out a single square (I cut just to the outside of the pattern sections that overlap so it would fit into place) and traced my template onto there. Now it was much easier to manipulate a single square around the pipes. We wedged it into place and pulled down the edges to add the adhesive (it would have gotten everywhere if we had put the adhesive on first). Sorry I don’t have more pictures of this… I got sucked into the process and neglected my camera.
Because the previous tiles were stapled onto 1×2’s we were left with a small gap between the crown molding and the ceiling. No bueno.
We could have just moved the existing crown up, but I decided to add on to what was already there. I found some approximately 1.5″ cove molding at Menards (I can’t find it on their site, otherwise I would link) which was exactly what I was looking for! Now the crown molding sort of curves into the ceiling.
Crown molding is an absolute beast to put up by the way. It’s an exercise in geometry and I’m pretty sure luck plays into it as well. Uneven, not square walls make it especially beastly. Basically I’m saying I’m not even remotely qualified to give you a tutorial on installing crown molding because we’re not even entirely sure how we managed it at this point. There are tons of tutorials out there on youtube though. Good luck.
And now we have an actually nice looking ceiling! Pretty amazing right? I think it’s amazing a least, so please just humor me here….
The electrical box for the light sticks out a little bit because of the drop in the previous ceiling, but we should be able to find either a canopy or medallion that will hide that. Our new light fixture has been ordered and is on its way so the end of this makeover is in sight!
*You’ll need LOTS. I originally picked up 3 tubes, then went back for another 12… we ended up using 11 total for our 150sqft ceiling

