So what got us so excited for the house? It’s kind of perfect (at least we think so!). Here are the untouched realtor photos so you can see the completely blank slate.
You’ve already seen the outside front. Nothing amazing, as far as I can tell the house is an American Foursquare which was basically the cookie-cutter home of the early 1900’s. The paint color…. I really dislike, but exterior painting is a pain in the arse so it won’t actually get changed until the house actually needs to be repainted.
The front porch. I am SO glad there’s a screened porch. The cats will love it. It’s awesome for nice weather lounging without the bugs…dreamy. You can also see two more doors to get into the house. Yes two. The porch appear to be an addition so that “airlock” type entry is pretty common in old homes.
The front entryway. Aren’t those stairs just to DIE for? I’m such a sucker for a good staircase and this one is pretty phenomenal. To the left is the (formal) living room and to the right is what we will be making the dinning room.
View to the living from the family room. Mmm leaded glass.
Family room. Technically this was probably originally the dining room because of the built in buffet. We’re going to use it as the TV room for a couple reasons. First, who really wants a bathroom right off the dining room? Second, I like the open flow from TV to living room so if we’re having a bunch of people we have one large entertaining space and the buffet will get turned into a bar. That hallway to the kitchen is also a little butler pantry! How cool issat?
The Kitchen. Ok, it’s nothing special. At all. And that red radiator? UGH! We think we can make it work though. We already have a sideboard we can put under the window (about where the bistro table is here) for added workspace and storage. Plus with the butler pantry, buffet, and a little added wall shelving we should have plenty of storage for all our kitchen stuff.
The dining room. Ugly-as-sin ceiling, right? My current thought is to install a tin (ok, faux tin let’s be honest) ceiling over it. Not entirely sure what to do about the bookshelves but I’m thinking about adding some doors down the line and using them for storing our nicer looking serving dishes and assorted decorative things.
This wonky shot of the stairs shows the upstairs 3 bedrooms and off on the left is a full bath and the stairs to the attic (it’s super distorted and nowhere near that wide in reality).
Bedroom 1. Another ugly ceiling… this one will probably just need to be torn down and drywalled over.
Bedroom 2. We’ll make this the master bedroom. A rotating platform bed has been a suggested way to make use of the 13 pairs of waist high outlets in this room (whyyyy???).
Bedroom 3. It’s amazingly bright and here so I’ve claimed it for my office/studio space.
Bathroom. This room makes me sad. Don’t get me wrong, it’s a great size (and there’s a linen closet in the corner!), but just horribly, oppressively, brown right now. And that stuff on the walls appears to be vinyl flooring… dingy vinyl flooring. Yeah… THAT will be fun to remove. This is the only room to really need a total overhaul, but it will probably be done in stages.
And a shot of the backyard. I think it’s a perfect size—big enough to enjoy, small enough to take care of without going crazy. This picture was also taken in the fall. Right now it’s actually a small jungle and we’ll be trying to figure out what are weeds and what are respectable plants and relocating them as needed.
See why we fell in love? The fact that it’s walking distant to the BEST ice cream in the Twin Cities was sort of selling point as well.

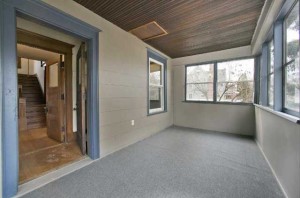
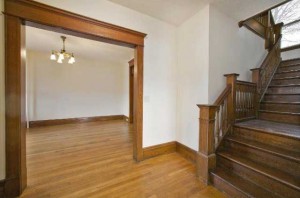
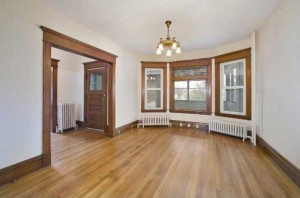
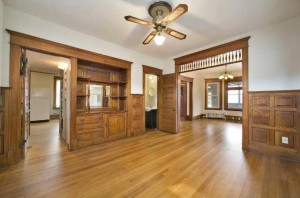
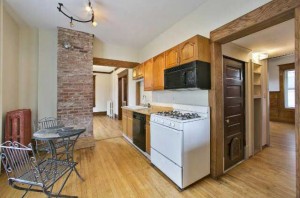
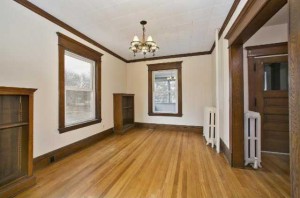
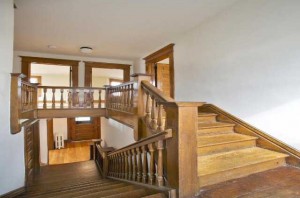
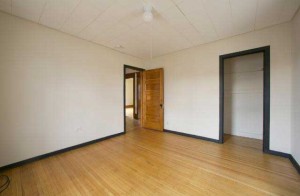
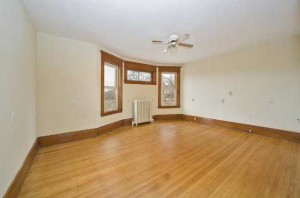
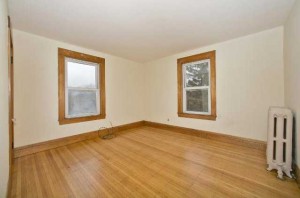
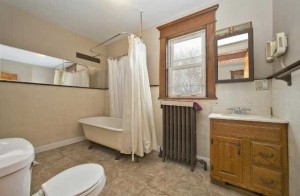
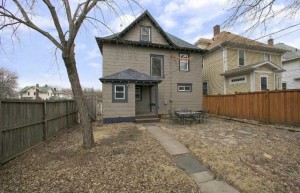
Wow, your house definitely is a good find. All the hardwood floors and built in’s. I really love the stairs as well – stairs that go 1/2 way up and turn with a window at the ‘landing’ are so cool…