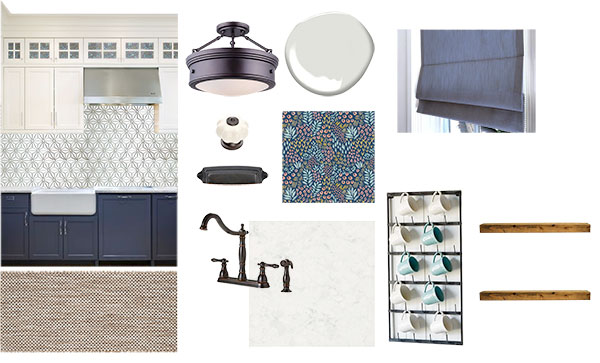Whelp, we did it! Last week we signed the contract for our kitchen remodel! It’s a little scary since it’s quite a big investment, but I think it’s going to be awesome and MUCH more functional once everything is done. Right now we’re waiting on the contractors to get the necessary permits from the city before anything else goes forward, so in the meantime I’ll be sharing more of the planning process.
Phase 1: Pre-Planning
Before we even started getting quotes from contractors we had figure out a general idea of what we were planning. Even if you plan on DIYing, this is still a good starting point. I started out by putting together a mood board of my general design plan.

Then, based on the design ideas, we put together lists of Need to Have and Nice to Have and established our ideal budget and max budget. You can also start with your lists and come up with a design second, I just happen to be more visual (and we also had a general idea of our goals).
Need To Have:
- Replace all existing cabinets
- Add base cabinets along window wall
- Add cabinets to the left of the sink
- Replace countertops
- Replace sink
- Update ceiling light
- Some solution to the too-low window
- Move/cleanup existing outlets
- Tile backsplash
Nice to Have
- Extend existing wall of cabinets to the ceiling
- Glass doors on upper cabinets
- Replace window with shorter window to clear countertops
- Apron-front sink
- Replace mudroom tile and add insulation under the floor
- Add a proper (exterior venting) range hood
- Add exterior light above the back door
I had a fairly detailed design plan from the get go, but even if you don’t, it’s good to have a general idea of what you’re looking for before you start getting quotes. Are there any appliances you want moved? Anything you want to add or remove (versus just replace)? Any existing fixtures you plan on keeping? Do you have any material preferences?
