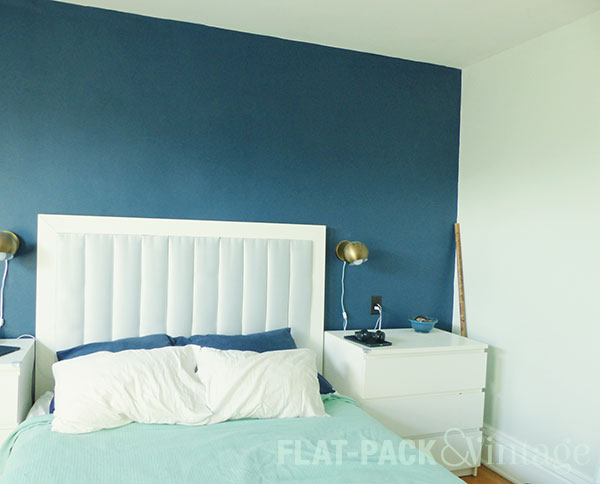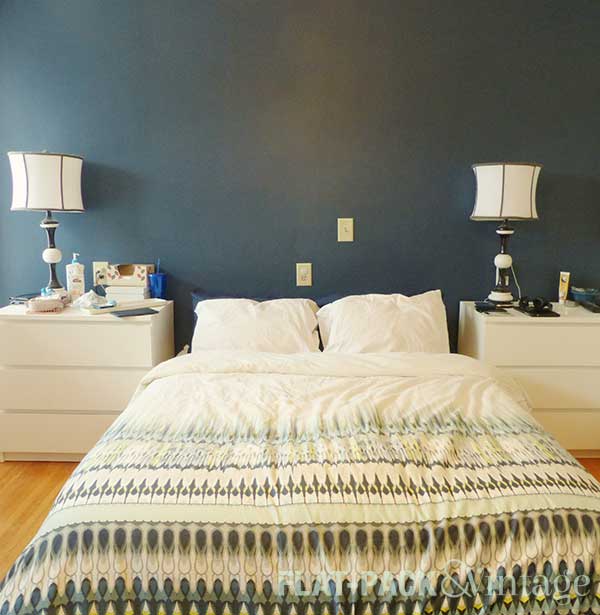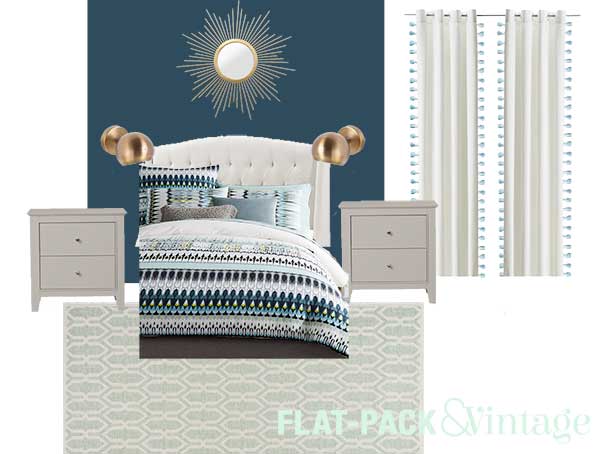The closet in our master bedroom is a shockingly good size for a 100+ year old house…which pretty much means it’s on OK size for one person.
The current configuration is decidedly meh–a single rod and some small shelves on each end. I added another hanging rod for a nice tiered effect, but the height isn’t ideal and it’s wobbly.
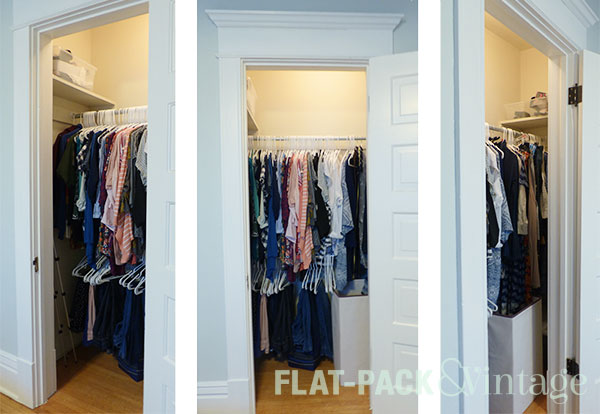
There is a light in the closet, which is a nice feature…except the light is simply a bulb with a really gross-looking clip on shade.
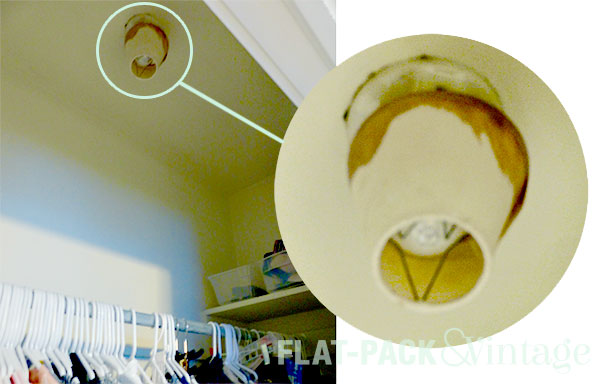
Meanwhile I’m sitting around waiting for the wallpaper for the micro-bath,* so it seemed like a good time for a closet makeover.
I found a stock closet organizer that had everything I was looking for–double rods on one side (for shirts and pants), single rod on the other (for dresses and longer skirts), and usable shelving in the center. Plus, the 16″ option was wide enough to slide my hamper into the shelf area with some minor adjustments. All we had to do was rip out the existing rod, shelving, and baseboards (so the organizer would fit flush against the wall). Sounds pretty simple, right?
Hahaha!
Last Wednesday night I decided to start on some demo. I knew some repair would be needed, so I was hoping to get the demo done and joint compound any dings in the wall during the week so I’d be able to throw on a coat of paint over the weekend and hopefully even get the organizer up and functioning.
Although it sounded like a good plan, this is what happened once I started to pry the baseboards off:
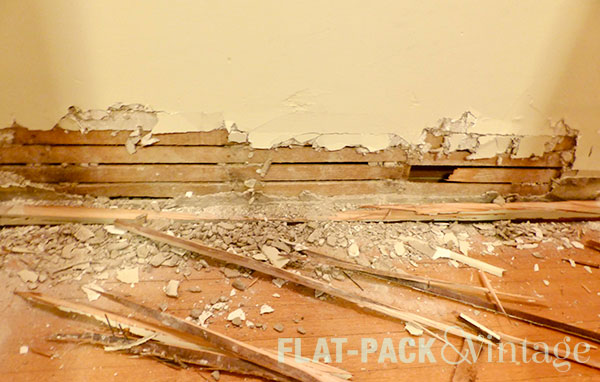
*twitch*
It turns out that part of the problem was that the corners where not actually mitered and the butt joints that were used were pushing the back section of baseboard into place. Unlike me, Matt figured this out and by the end of the evening he had almost finished removing the boards…which went much more smoothly when you weren’t fighting against the butt joints.
Matt could have made more progress, but I made him stop because I actually wanted Wesley to go to bed at his normal time.
Thursday saw the removal of the upper shelves:
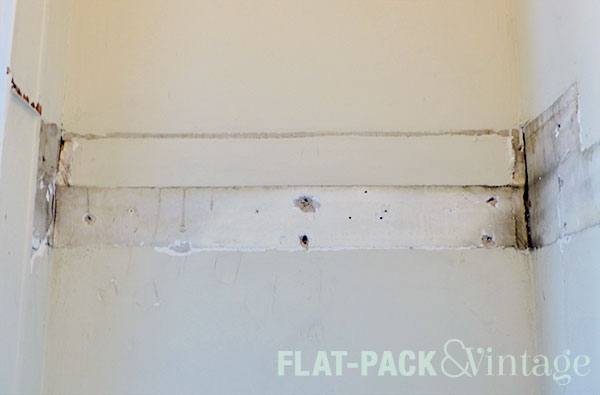
I just love the smell of demo in the morning… only not because 1) this was all happening in the evenings after work and 2) it really just smells like dust and sweat.
And on Friday, she rested. With a glass of wine.
My plans of joint-compounding any “dings” were looking incredible optimistic. This was going to a full-on patch job on the back wall. So on Saturday, I squared off the holes in the plaster (and knocked off any remaining plaster where my patches needed to fit) and filled in the large damaged areas with drywall. Then I taped and finally joint compounded. Sunday brought on a couple more rounds of sanding and joint compounding. Because this was in a closet, I didn’t go full-on perfectionist in my patch job. That being said, I was probably more neurotic than most people would be while working on a closet.
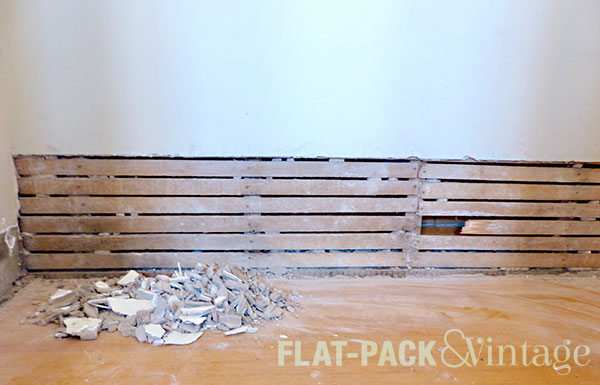
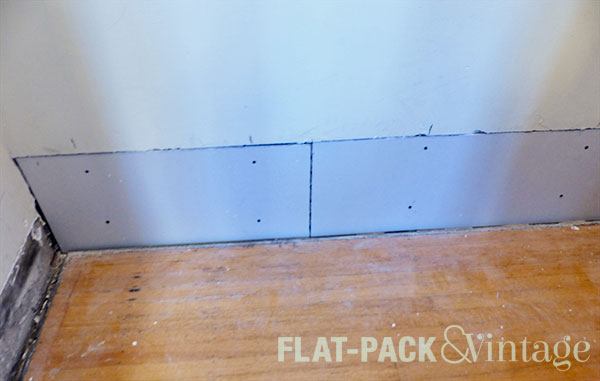
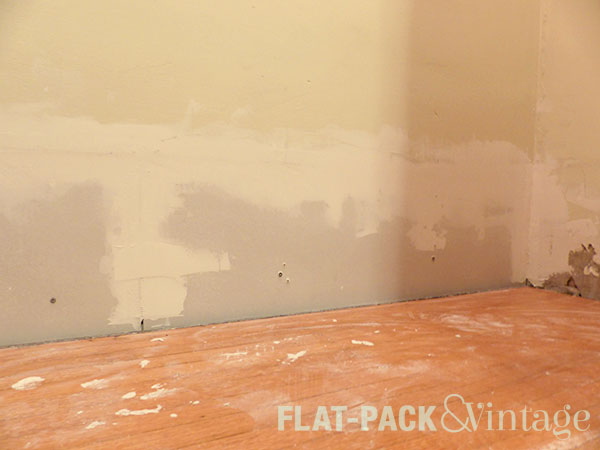
The upper part of the walls also got a layer of joint compound to fill in nail holes and dings, repair corners, and even up the paint build up that accumulated around the edges of the shelves.
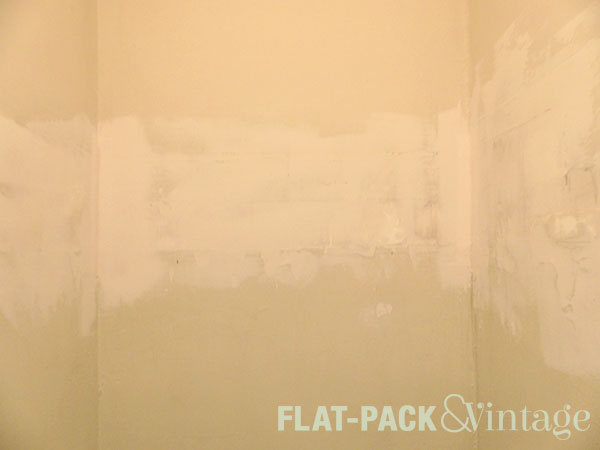
I feel like I could make millions on this as a abstract painting–White on Dirty White.
We’ll see how this week goes and if I’m feeling ridiculously productive I may be able to get the walls painted some evening…more likely I won’t do much else until next weekend.
*The sample I ordered FINALLY arrived yesterday.


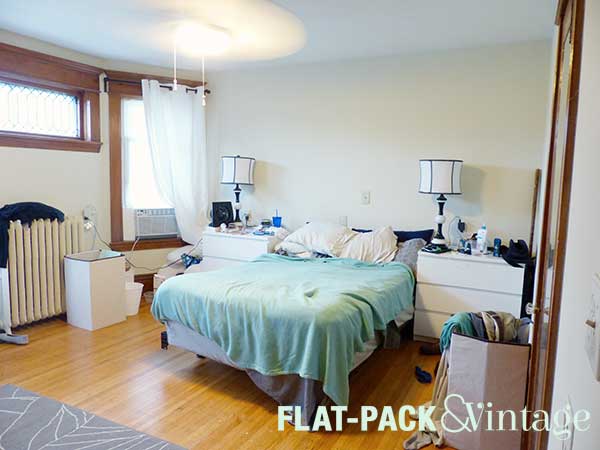
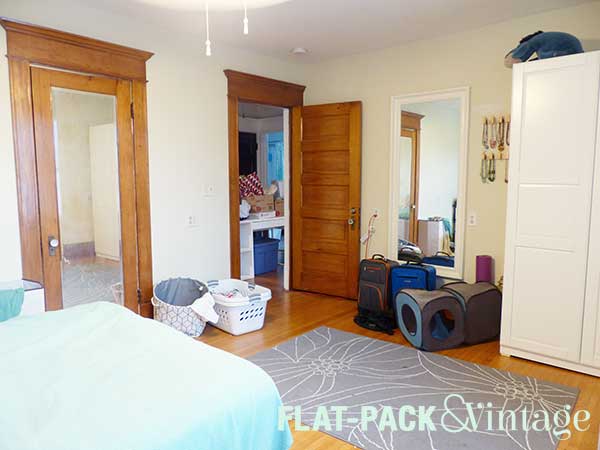
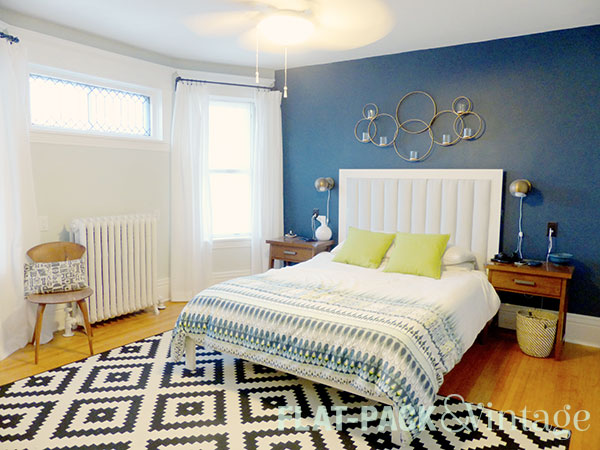
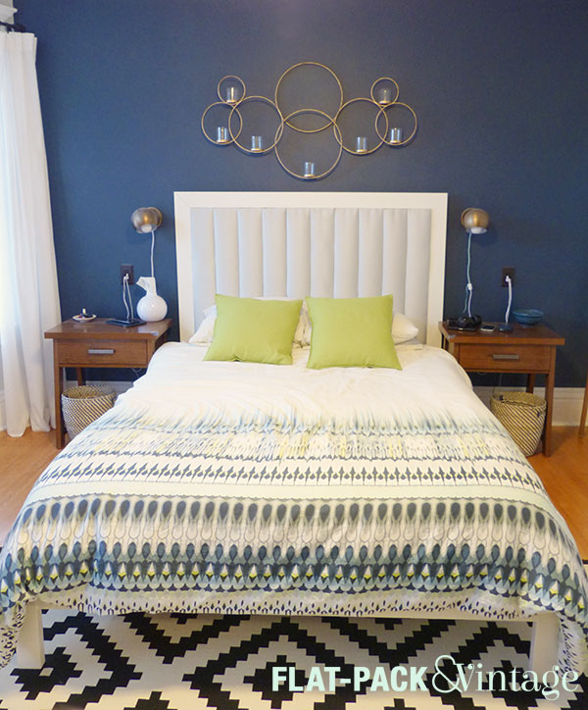
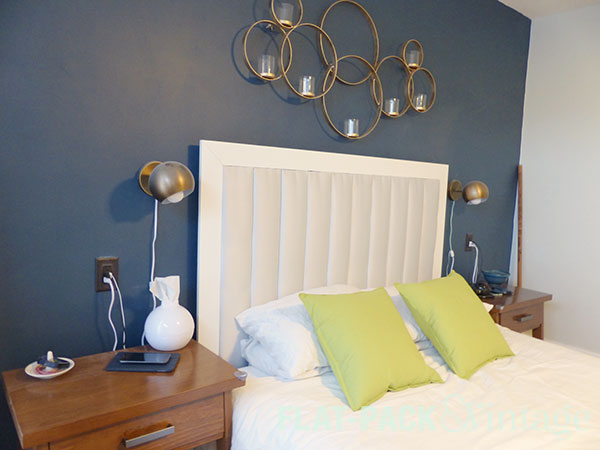
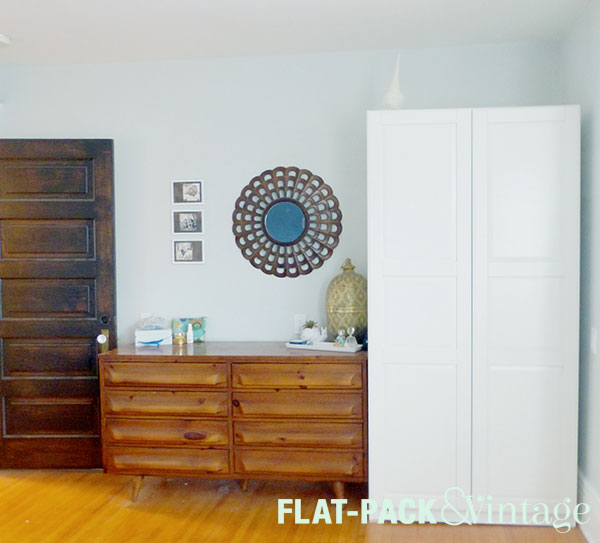
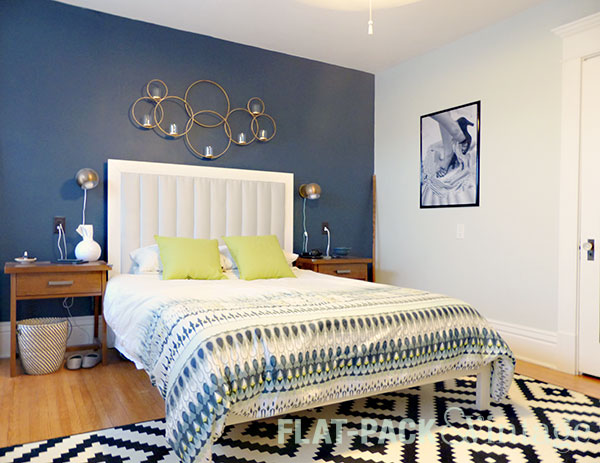
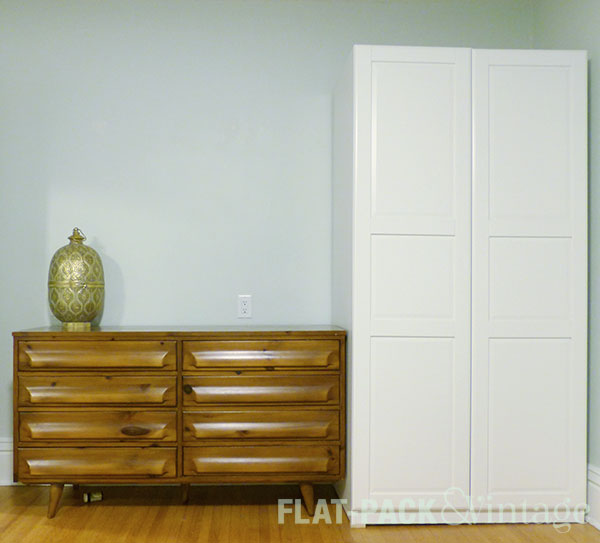
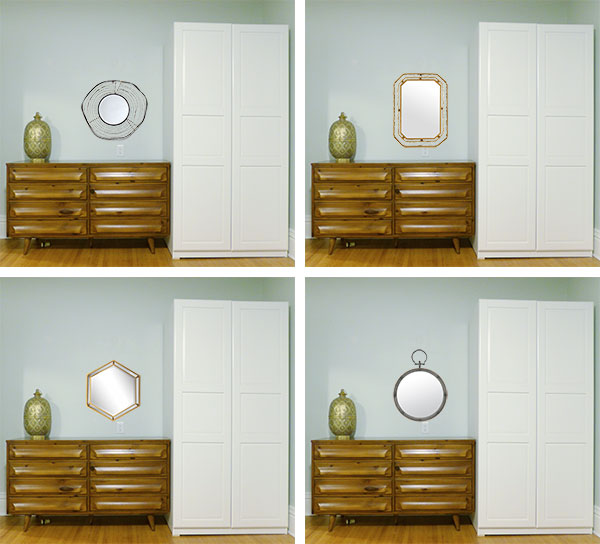
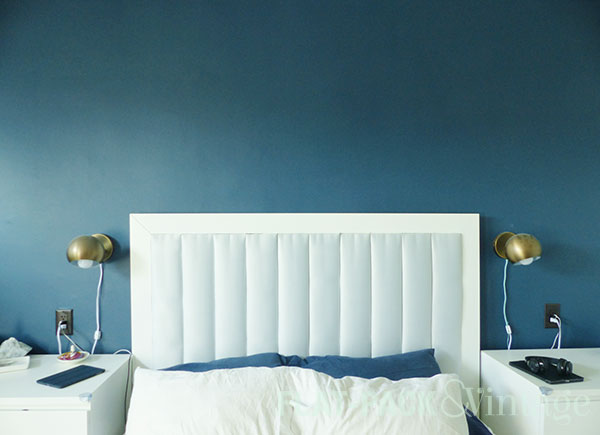
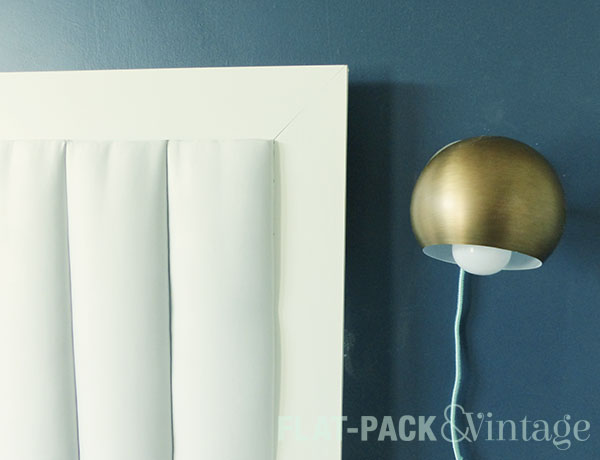
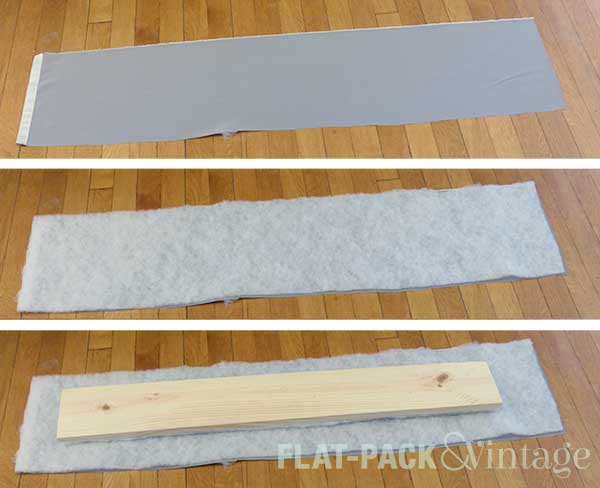

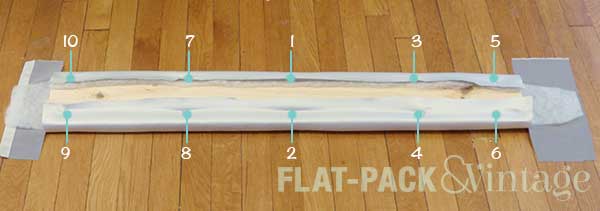
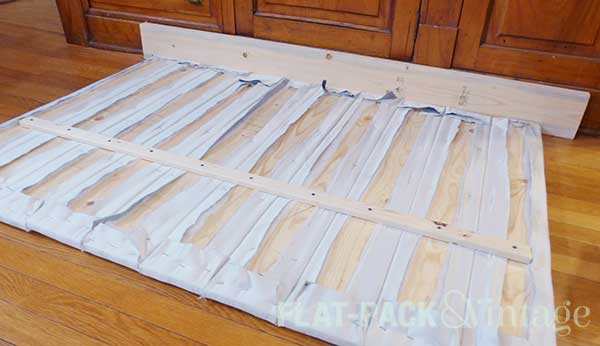
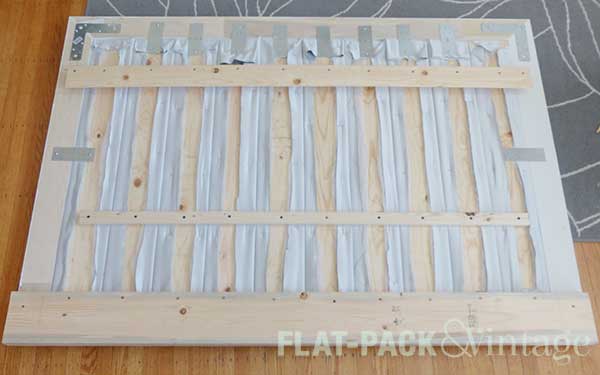
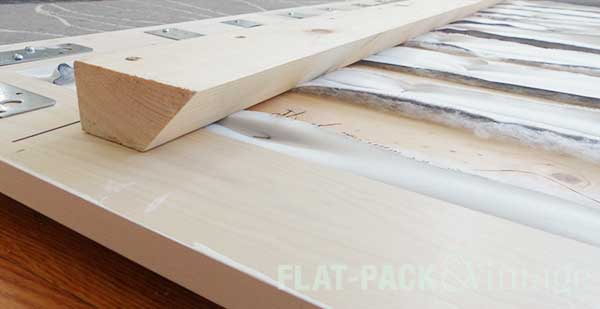
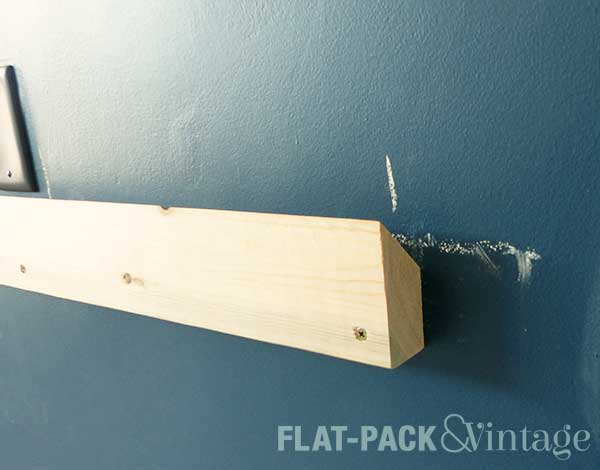
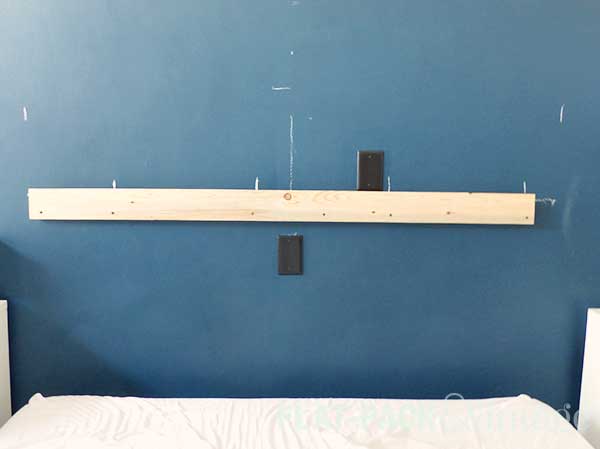
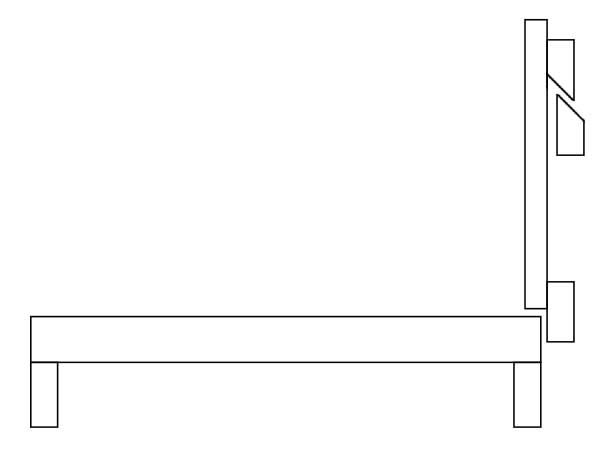 .
.