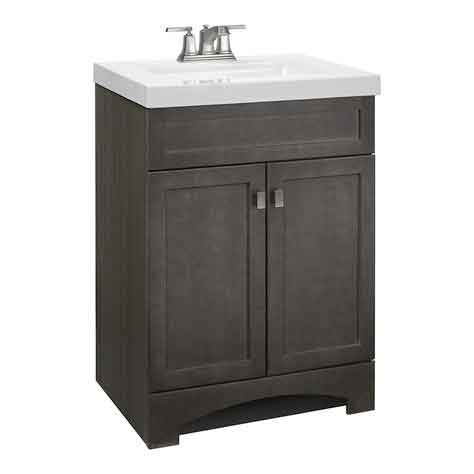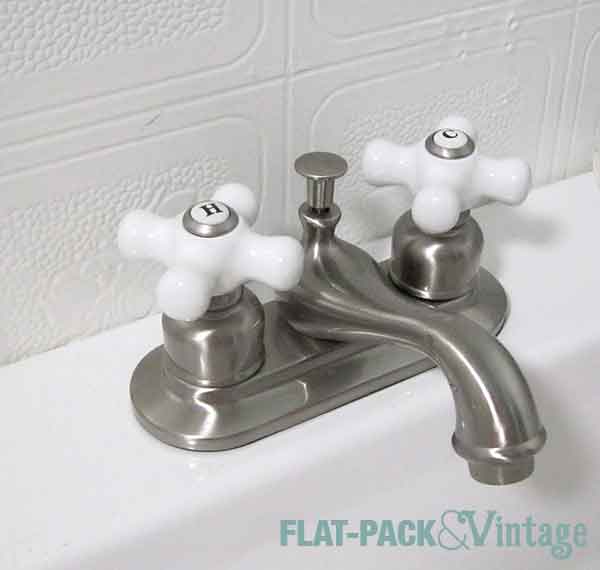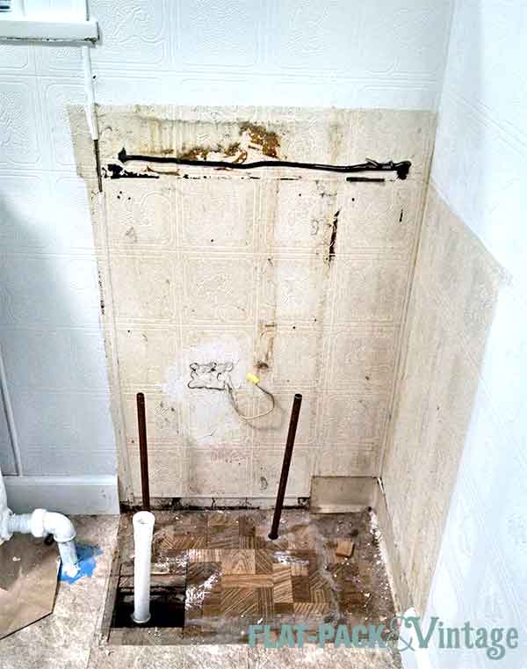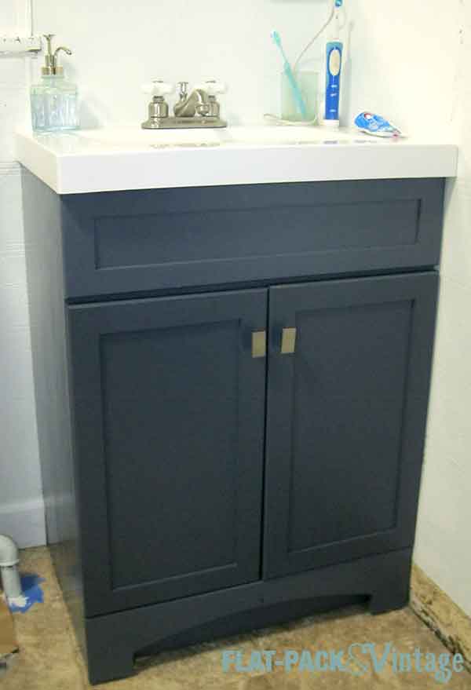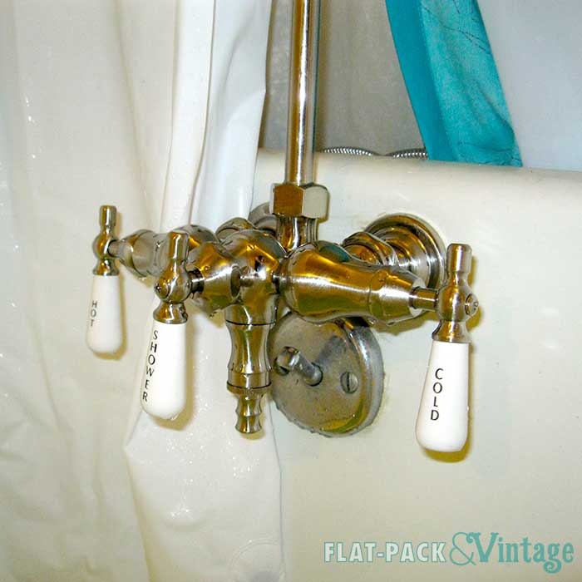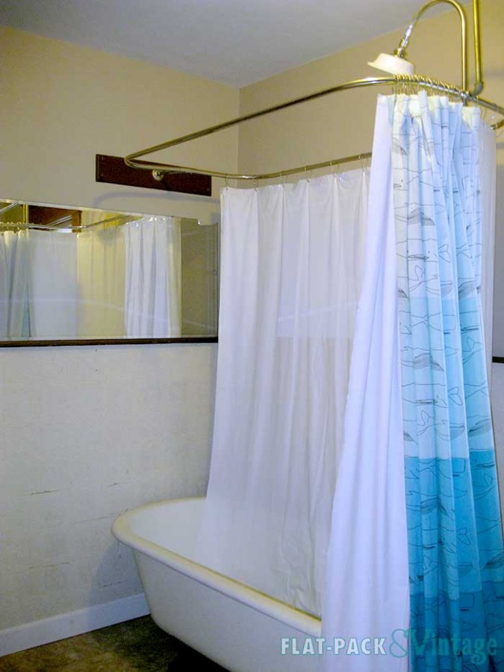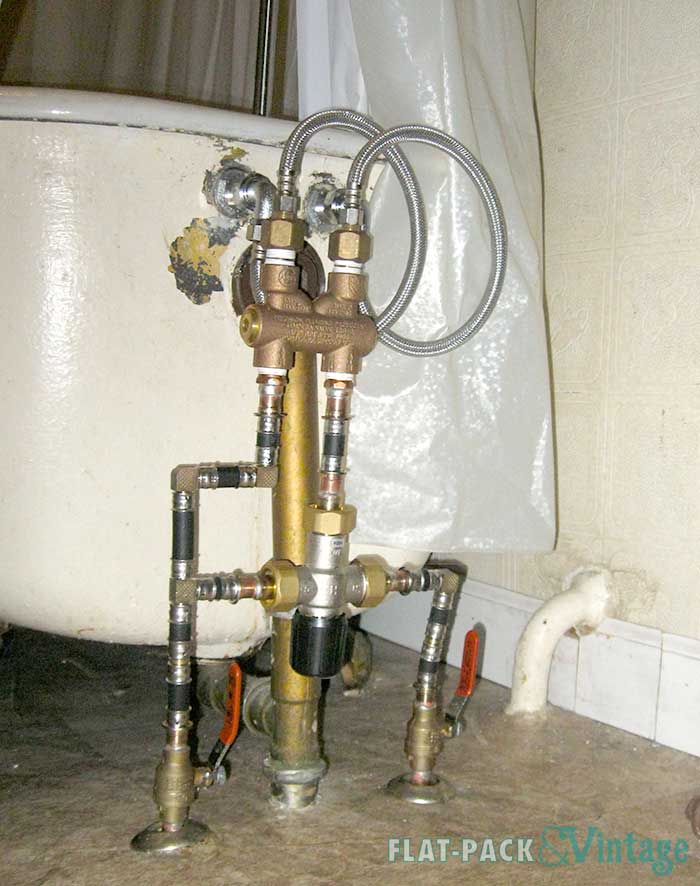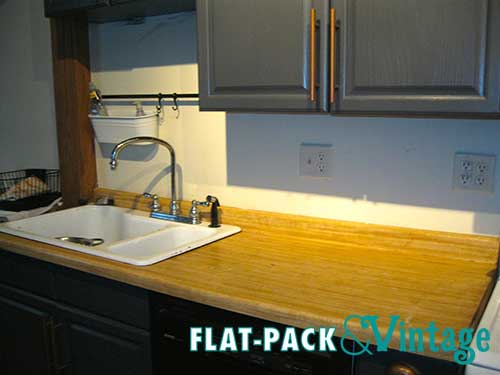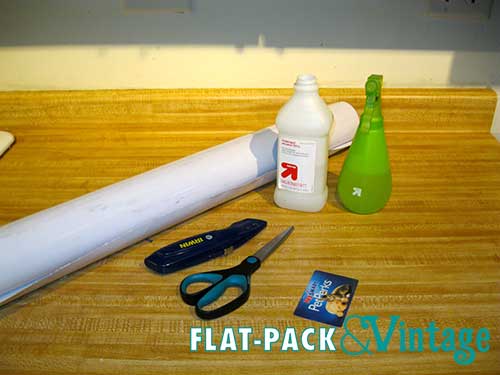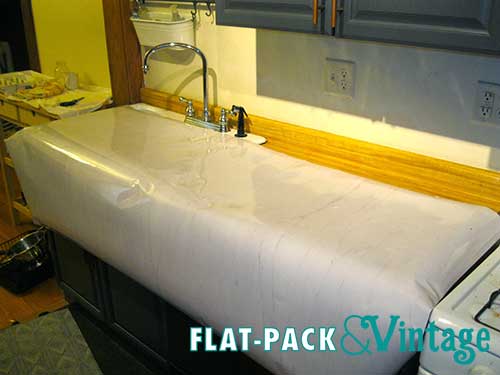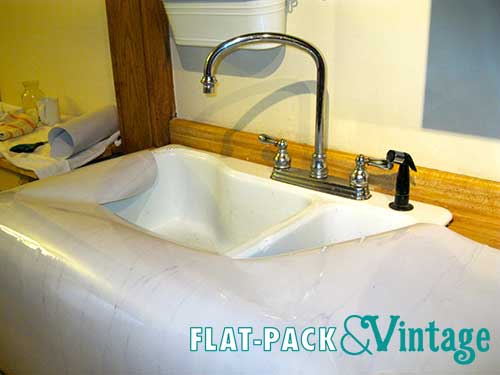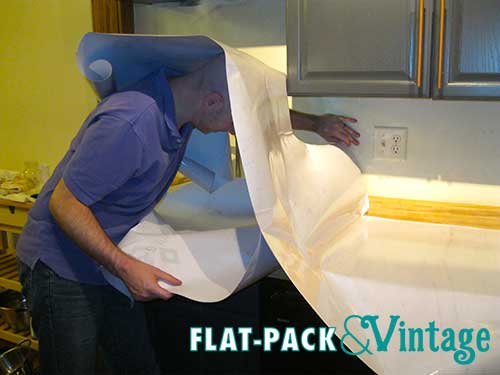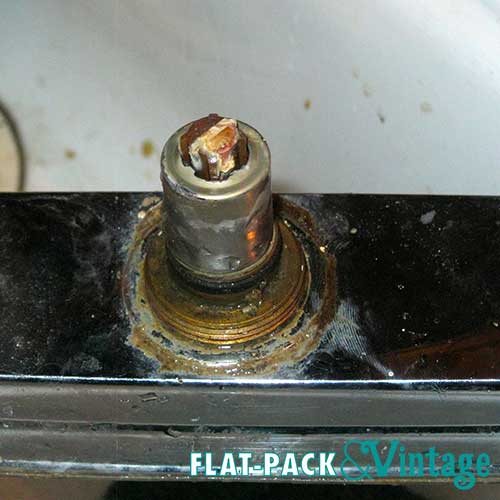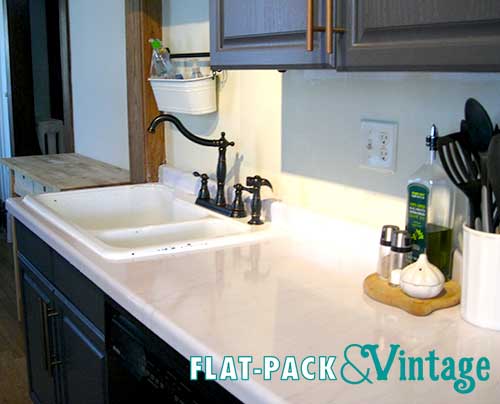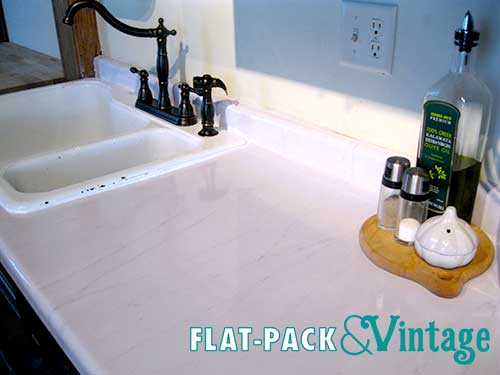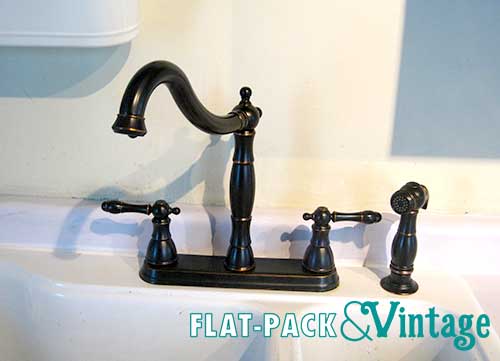Matt decided to get his DIY on this weekend, which is general is awesome! This time though… he was a little off his game.
Project 1: Fix the leaky radiator
The radiator in our dining room had a small leak. Nothing super noticeable, but it was causing some rust on the pipe and, because radiator systems rely on pressure, was also causing some issues with the radiators on the upper floors. So Matt did some research and decided to try a fix with epoxy putty and fiberglass tape. “I don’t know if it will work, but it can’t possibly make it worse” was basically his mantra.
Except it made things worse.
I wasn’t supervising watching his progress, but he had to chip off some paint to get the putty to adhere. Paint that had been partially sealing the leak. And then the epoxy and fiberglass didn’t really do anything (except look awful) so we just ended up with a slightly larger leak.
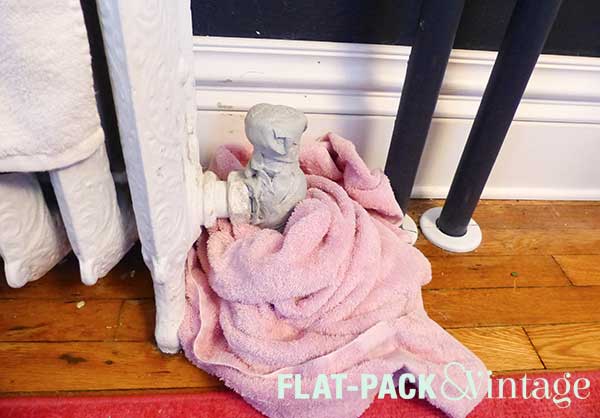
I don’t have a before picture because I wasn’t expecting this to be a big deal, but this is the aftermath. I told him he wasn’t allowed to “fix” anything else this weekend.
Project 2: Study Demo + Outlet Replacement
We’ve been steadily ripping out the paneling in the study and were down to the last wall this weekend! The only annoying thing so far is that the outlets in the room were installed over the paneling, so they needed to be removed in order to take the paneling off. Which means once the panels were off we had to put the outlets back in, but properly this time.
Matt picked up new electrical boxes that could be secured to studs (so they wouldn’t be wibbly-wobbly). To reach the studs he had to cut through some of the old plaster and lath. He was pretty excited because he got to bust out the reciprocating saw we got for Christmas.
The first outlet went smoothly… but the second. Well, I was downstairs and heard a crash. I shouted up that I didn’t want to know about it, but I found out anyway. He was cutting a new opening for the outlet on the wall that runs along the stairs. The wall where we had recently hung a gallery wall. A gallery wall I was planning on photographing that same day. If you’re unfamiliar with reciprocating saws, they create a lot of vibration. Vibration doesn’t mix well with wall art and one of the pictures came crashing down off the wall.
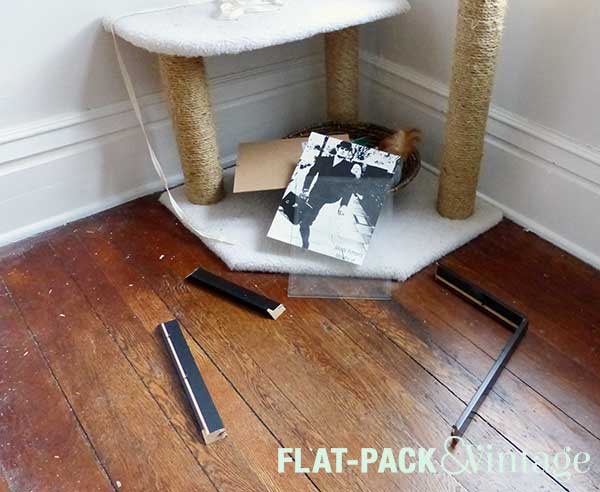
Yeah. There goes my project for the weekend. I made him take down the rest of the art before continuing and he made it through the rest of the project without destroying the house.

