Hooo-boy it’s been a while! I suffered some major 2020 Burnout that I’m sure a lot of people can relate to. It’s probably time to share some pics of our new house and give an idea of our plans (because of course there are plans).
We closed on our old house a little before Christmas, which was a little bittersweet. I hope the new owner loves it as much as we did. The way closings are working now is that the sellers and buyers have separate appointments for signing so you don’t get to meet. I left a note for the new owner though that hopefully doesn’t make me sound like a lunatic, but I also left the address to this blog which is pretty much guaranteed to make me look like a lunatic so….
We have been enjoying our new house though. I’ll miss the character of our 100+ year old home, but come summer I know I’ll appreciate the central air and I am already enjoying the quiet neighborhood. Also having a master bathroom so I don’t have to dump all the kids’ toys out of the tub if I want to take a shower.*
Like almost every other house we toured in the general area, it’s a split-level. Split-levels aren’t really my jam, but we (obviously) liked this one more than many of the other we toured. The hardest thing about it is having a very mobile baby who does NOT appreciate being left behind and has no concept of self-preservation.
One nice thing is that there are actually rooms on the first level rather that just a landing. It’d still be nice to have slightly larger “landing pad” area, but I’ll deal.
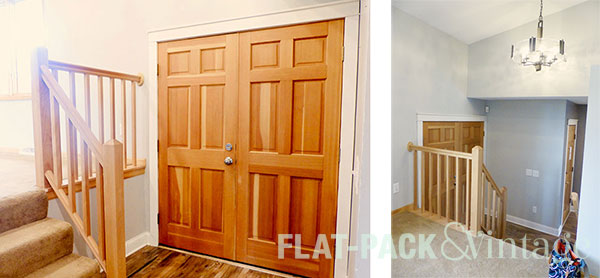
Past the entry is a 3/4 bath and then a living room. We’re planning on using this as our “formal” (ie adult) living room since it has such a nice view of the pond and a wet bar. I wish there was better wall space for a TV here since the vinyl floor + line of site to the kitchen would be great for a kid space, but currently that’s all on the “2nd” level. It is a great space for a Christmas tree though!
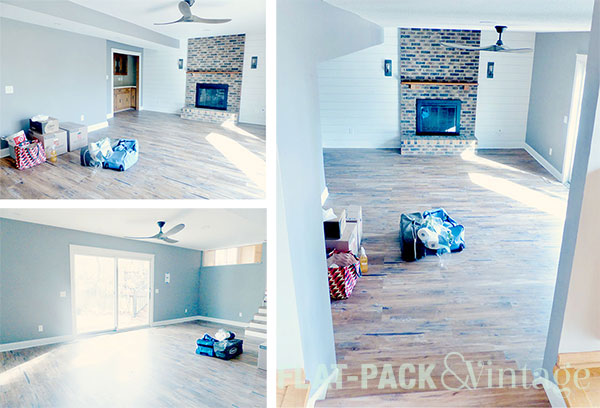
The ship-lap around the fireplace is fairly inoffensive, but still not really my style1 so that will come down at some point. The countertop and cabinets in the bar are pretty dated. I’d like to completely replace the countertop, but hopefully we can just swap out the cabinet doors and/or add some paint to keep it a fairly budget makeover. I may possibly replace the upper cabinets with open shelving, and of course add some funky tile or wallpaper for a little drama. The mantel could also use a modern upgrade and I’m debating if I should white-wash the brick or not.
Half a flight up from the entry/living room is the kitchen, dining room, and family room.
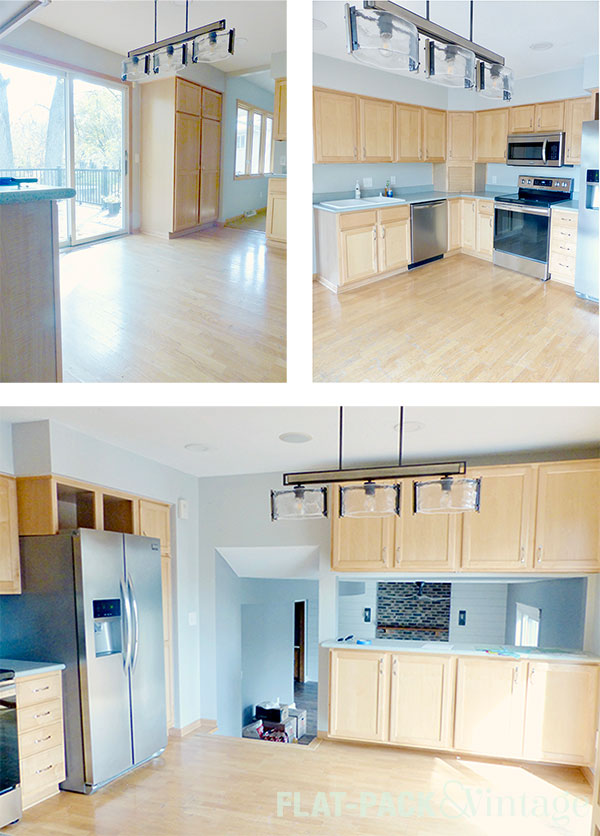
We’ve already brought in a free-standing island and replaced the faucet. Next on our list is getting a quote to run a gas line to see if it’s feasible to switch to gas stove, and refinishing the floor. I want to paint everything too, probably in the same two-tone color scheme I used before.
The dining room is small-ish but perfectly adequate. I want to replace the carpet in here ASAP. Our current plan is to continue the wood from the kitchen and refinish everything to match. The chandelier is also the only light fixture I’m truly itching to replace since it’s just not my thing at all.**
The room that connects to the entry is currently being used as our TV/Playroom. It’s been working out well so far, we just needed to add a baby gate to save Elsie from herself.
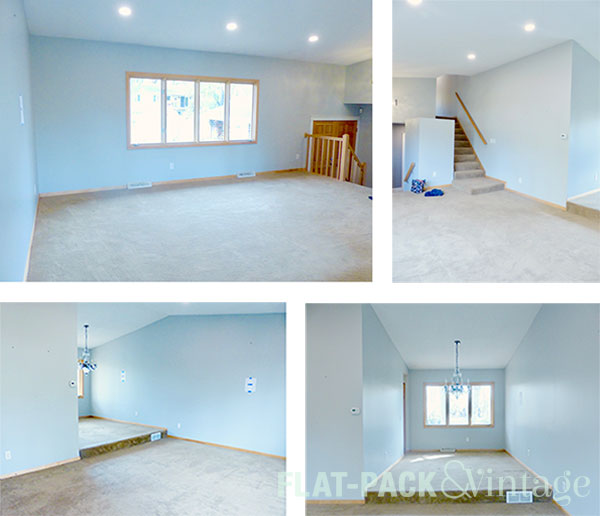
Upstairs are the master suite, 2 bedrooms, a full bath, and walk-in closet off the hallway.
I’m pretty happy with the master suite. It’s a good size without being unnecessarily large. Elsie’s rooming with us while we do some work on the last bedroom and there’s plenty of space for her crib. The attached bath has a whirlpool tub/shower combo which Matt and I both prefer to a separate tub/shower. It also has actual counter space which is something I haven’t had since I moved to MN (almost 13 years ago!).
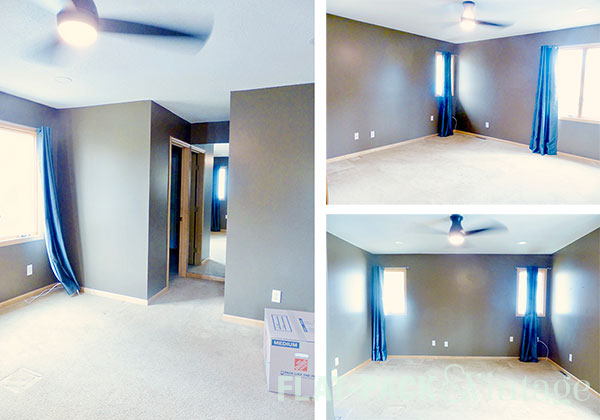
We’re almost done painting in here and should finish up once we move Elsie out. Other than that I just need to reconfigure the closet. It’s a nice size, the layout of the current system just isn’t quite right for our needs. Hopefully I can even reuse a lot of the current pieces.
Immediately next to the master bedroom is Wesley’s room. We asked him if we wanted the other bedroom when it was done but he doesn’t really like change. This room’s a little smaller, but has a bigger closet than the other bedroom, they’re fairly comparable though.
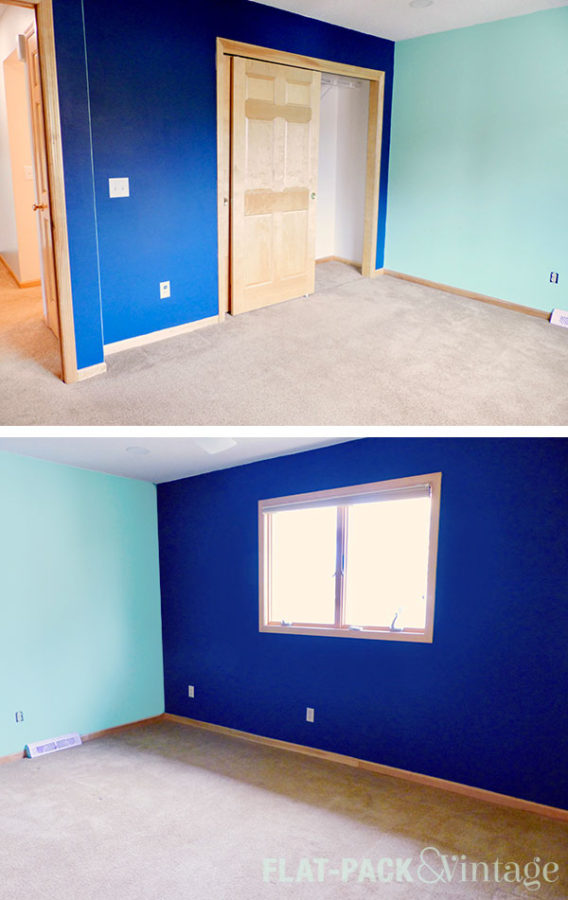
For better or worse he’s old enough to start offering opinions about his room. I asked him what color he wanted and he said “rainbow” so rainbow it is! I can work with that! Thankfully for now the existing colors work decently well in here, but it will be repainted shortly.
The third bedroom is at the end of the hallway.
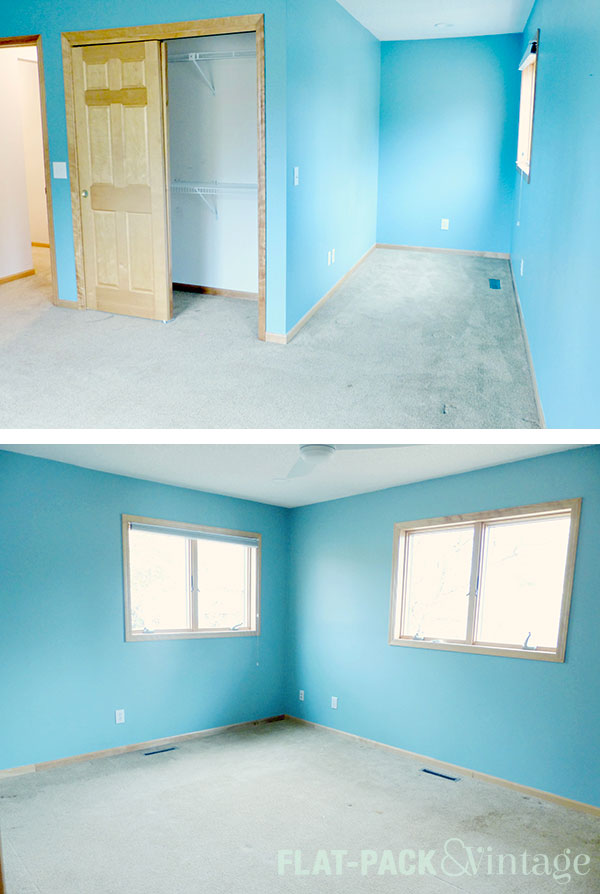
You may be wondering what kind of work we’d be doing to render this room currently uninhabitable. Well, that random alcove? Yeah, it’s going away and the wall the closet is on will just continue straight. Not a huge remodel, but dusty enough that we’ll be keeping the room unoccupied until the drywall is done.
Don’t worry, we’re not creating a dead space just for the sake of a square room. Behind the closet in that bedroom is a walk-in closet off of the hallway. Our plan is to build a new wall in the bedroom and demo the wall between the hall closet and alcove which will leave us with us a with a small office space that has a window. Office space was a big part of us deciding to move so we tackled this right away and it’s almost done!
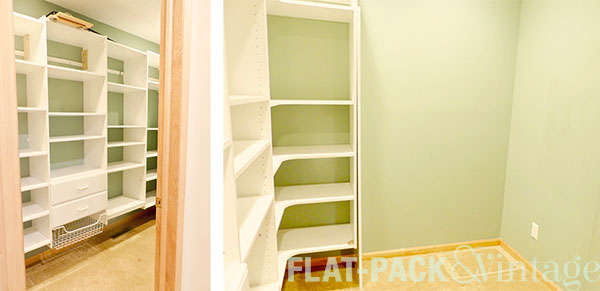
One of the nice things about a split-level house is that the basements are almost always finished. This basement has two finished rooms, plus an unfinished laundry/utility space. The first room down the stairs is currently serving as Matt’s office but once we build a new office space it will turn into playroom/craft room.
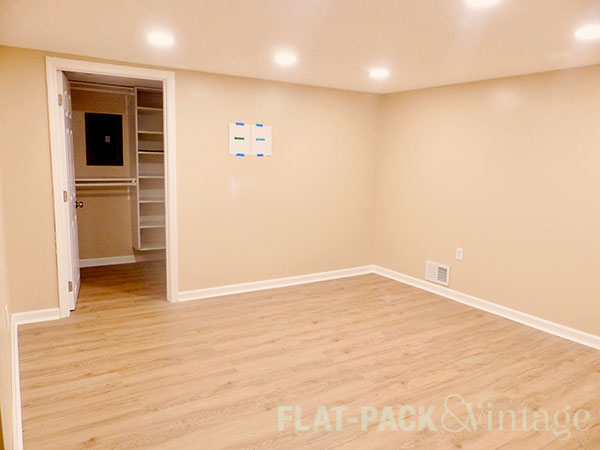
There’s another almost identical room to the left that we’ll just be using as a storage room. Hopefully because it’s a “nice” room we won’t let tons of extra crap take over like it did in our old basement.
One of the big selling points of this house was the yard. Since we are terrible suburbanites*** we actually love that the yard isn’t that big. The pond in back is also delightfully peaceful and the only excessive honking we’ve had to deal with is geese. We’ve even managed to sneak in a bonfire/marshmallow roast during a warm spell before winter.
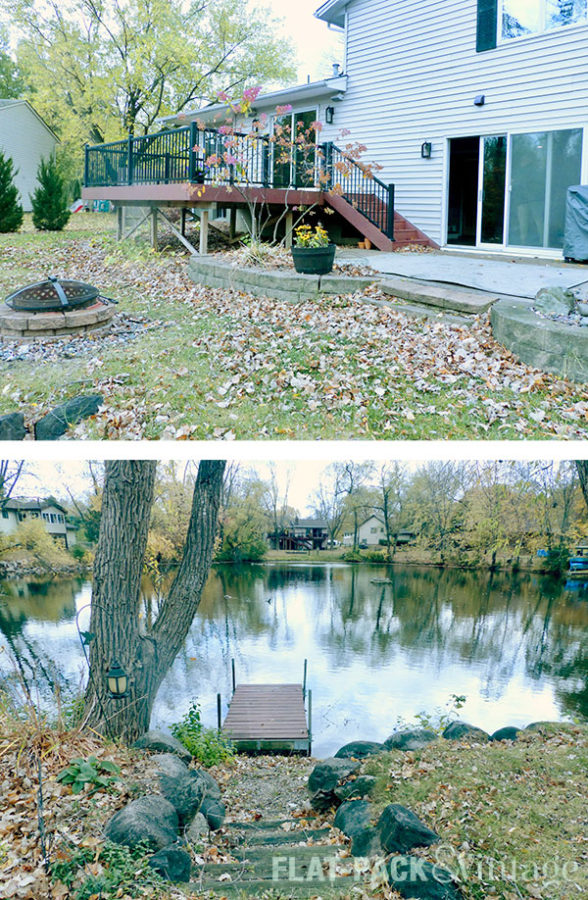
So that’s the quick overview. I’ve already been working on some mood boards so I’ll be sharing more in depth plans shortly.
*The kids’ bathtub was missing a stopper so I did actually have to deal with this for a little while longer.
**Thankfully the majority of the light fixtures are fine, but in a perfect world will get replaced eventually.
***Although we did just break down and replace one of our sub-compacts with an SUV, mostly in the hopes of being able to take trips with the kids again, but DANG do I love having all wheel drive for MN winters
