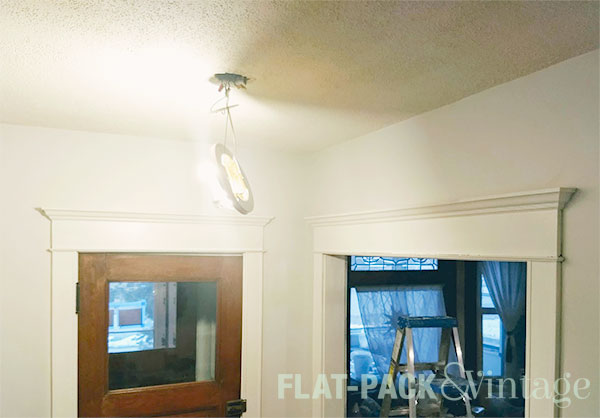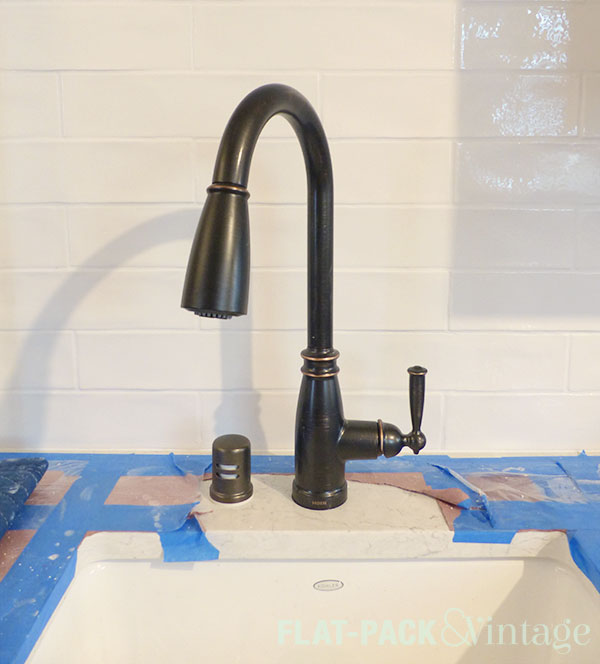Home stretch baby! But also this:

Hold onto your hats folks, last week was quite a ride even without the COVID-19 uproar.
Do you want to know how to give a perfectionist an aneurysm? Use non-paintable caulk on painted trim pieces.
Not only was this a Shit My Husband Broke situation, it was also a Stupid Shit My Contractors Did situation. I can forgive Matt* because he’s not a professional, but it was a majorly rookie mistake for the contractors so I was pretty miffed. There’s something incredibly disheartening about going to paint your trim** and watching the paint just bead up over every spot that was caulked.

*twitch*
I had Matt be the one to contact our project manager because I was pretty pissed/ready to cry and figured he would be much more polite about it. I think I was even more offended by the whole situation because I thought I had finally freed myself of all the old un-paintable caulk that had been in the mudroom from the beginning.
I pried off all the bad caulk that Matt had put around the window (which thankfully came off very easily) and on Tuesday our Project Manager and another worker spent several hours scraping off and redoing all the caulk that they had done. I did not envy their job since the offending caulk was not just in long beads along the edges but had also been used to fill all the nail holes left from putting the trim up.
The electricians also came back on Tuesday afternoon to figure out what the heck was going on with our living room light. Turns out something had happened to the (very old) neutral wire during the breaker box work so they were going to have to run a new one. By the time they left the living room light had been removed and the hallway light was mostly detached, but there was at least a plan.

Finally we reached Wednesday. WEDNESDAY! Countertop day. It seriously felt like Christmas. The countertop guys got here bright and early…. and then things started going downhill.
The contractors had had to cut out a chunk of the casing between the kitchen and dining to be able to slide the slab under it, but it was still a little to low on one side. Ok, problem solved with a multi-tool…whose battery died almost instantly. Luckily they had a spare. Then there was concern about the stove opening not being wide enough to fit the stove back in. Cabinet got shifted a bit, problem solved again.
Then the installers seemed surprised that our existing faucet did in fact require three holes (plus optional sprayer). Wait, what? We said we planned on keeping that faucet from the beginning, it shouldn’t have been a surprise! Turns out based on where the seams were on the counter slabs they would only be able to drill 3 holes at most and we needed a minimum of 4 for the dishwasher air gap.
I have no idea why they didn’t realize this was going to be a problem ahead of time…like, oh, when they came and measured. Even if they couldn’t have changed the seam placement, we could have at least had advance warning to find a new faucet. Thankfully Menards had a single-hole faucet in stock that 1) I liked and 2) was affordable.
While the installers were explaining the faucet situation, the electricians were on day number three of trying to sort out the living room ceiling light and running into new and exciting problems on their end. They had planned to run a neutral wire over to ceiling box in the hallway, but there were joists in the way so they would need to cut a hole in the ceiling which would need to be covered by a plate (I’m assuming there was going to be some sort of junction there which it why it couldn’t just be patched). No bueno. Well, would we be ok with installing different light fixture to hide it, like an elongated LED? Nope nope nope. Ultimately they did some more extensive rewiring in the living room, but still had to cut a hole in the wall. At least it was a patch-able hole.
After those issues got sorted out things went a little more smoothly. We hadn’t expected the plumber back until Friday, but he was able to swing by to hook up the sink. They also got all the backsplash tile set.

After people left for the day things went downhill again when Matt discovered we no longer had power to our bedroom. What in the hell is wrong with our house? It was annoying, but not a big enough problem to call the electricians back outside of their normal work hours.
So on Thursday the electricians came back bright an early for round #4. Luckily the bedroom issue was just a tripped breaker and the reason we didn’t figure it out ourselves was because it was on a 20 amp breaker*** and we assumed all those were related to the kitchen and therefore intentionally flipped off because the wiring wasn’t finished yet.**** They also got the ceiling light in the living room working again!
Also on Thursday the backsplash tile got grouted then they came back on Friday to seal it.
I didn’t have a chance for many pictures since I try to stay out of the contractors way and most things were already covered up/fixed by the time people left for the day. But hey, it will make for a more dramatic reveal, right?
*Well, I could have forgiven Matt… but then he dressed poor Elsie in a horrendously clashing outfit and decided to test all out smoke alarms while I was sitting with a previously-calm infant. I wasn’t that mad at about the caulk but he seemed bound and determined to piss me off that day.
**It was taken down then re-installed so all of it needed a touchup
***Long story short, the wiring is jacked up so it made it very confusing when the electricians were installing the new box.
****Matt would like to make it abundantly clear that he had thought about trying to flip the 20 amp breakers, but was told not to do it by our project manager (which was the right call to make given the knowledge at the time).
