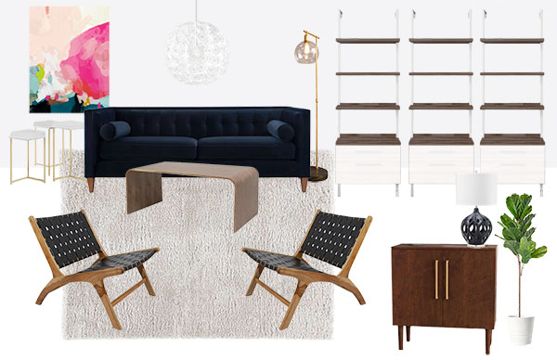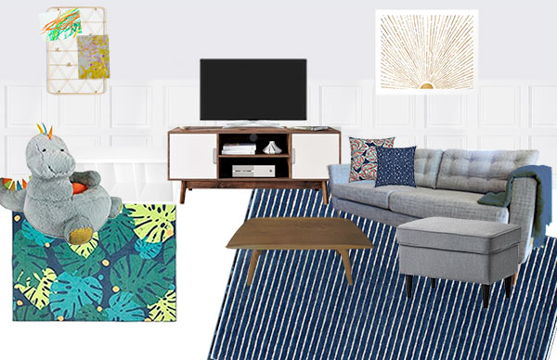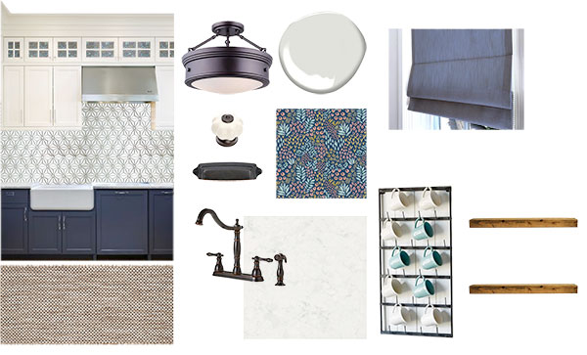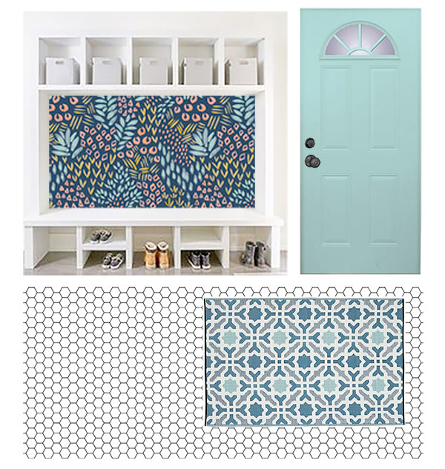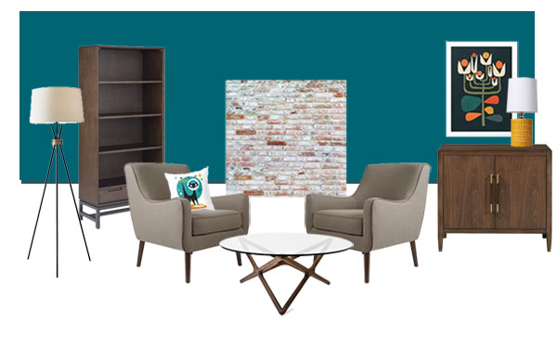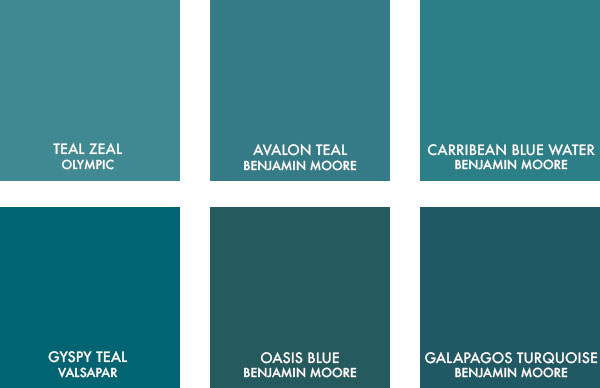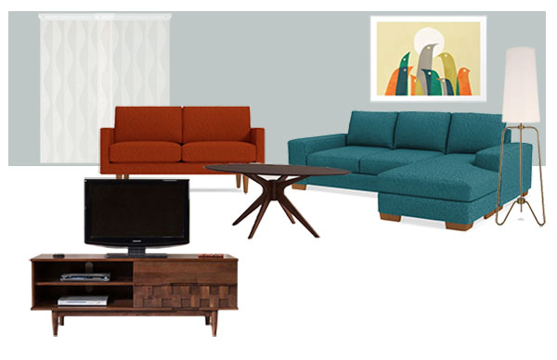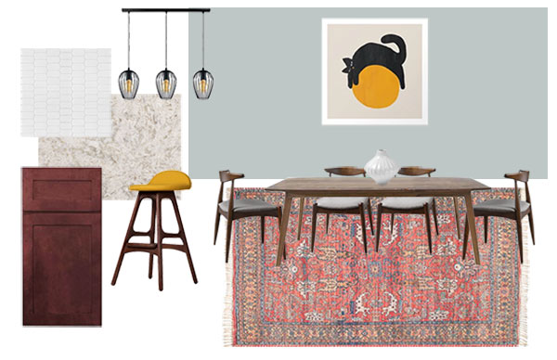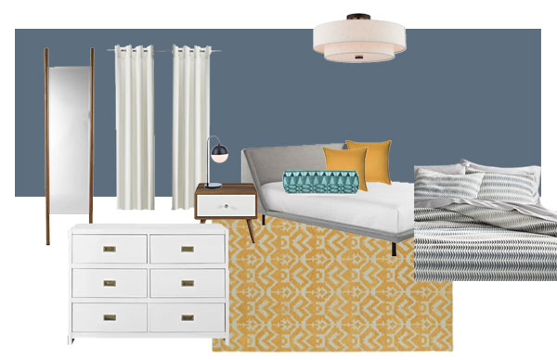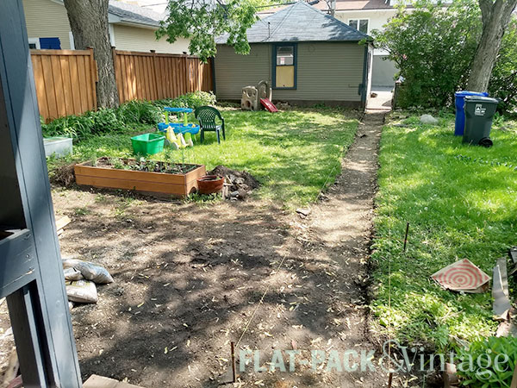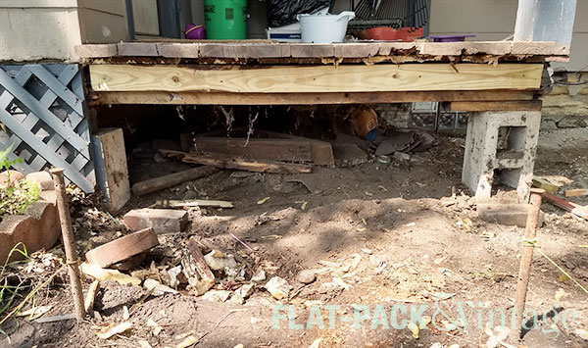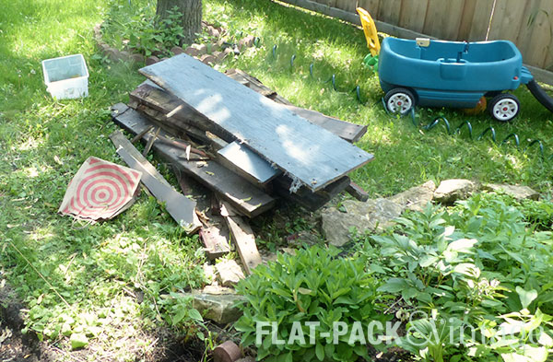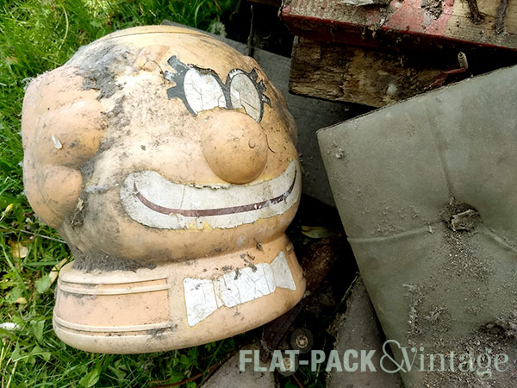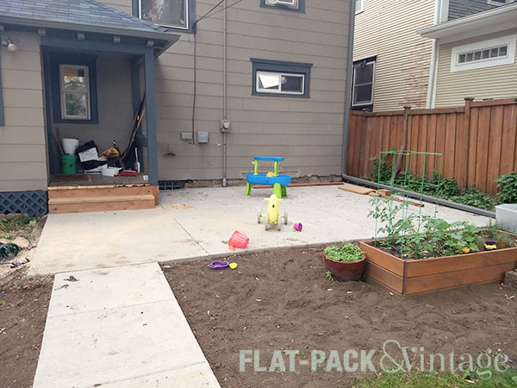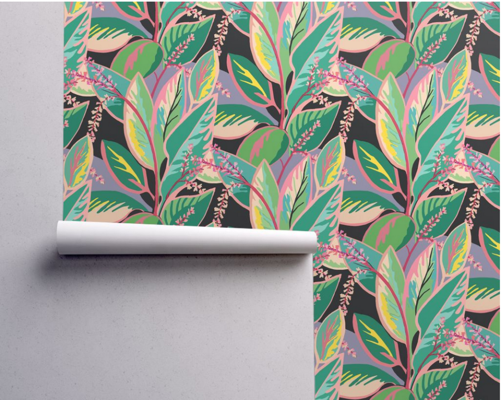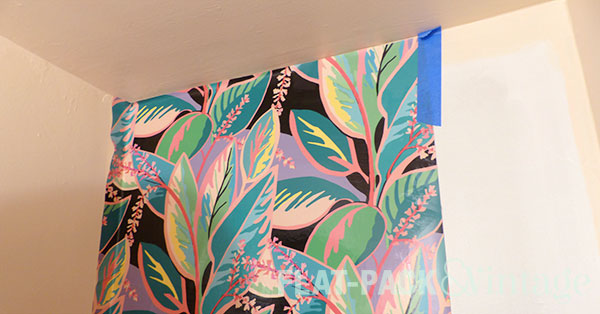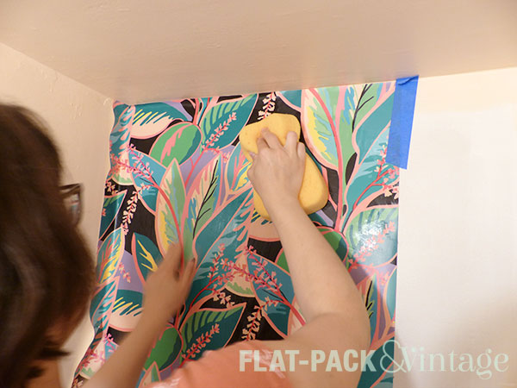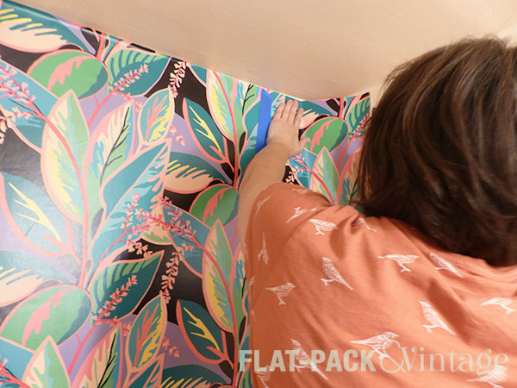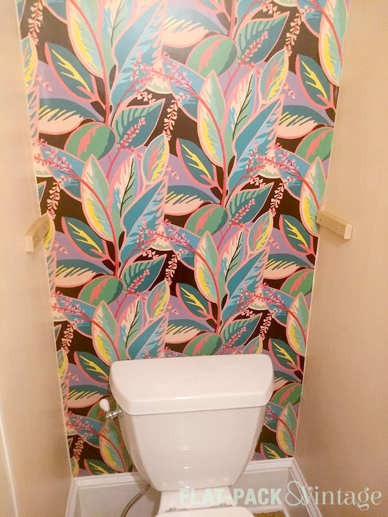GIRL!
(Also, the start of my third trimester–home stretch baby!)
I realize I haven’t actually shared the gender of our soon-to-be addition here on the blog. We’ve actually known for a while… whoops! Anyway, yes, we’re expecting a little girl in January! Probably anyway… the ultrasound tech wasn’t 100% confident, but she was at least confident enough to give a “most likely.” If she was actually unsure I doubt she would have given us anything.
We’re also planning on the kiddos sharing a room (once the baby moves out of our room). But just for kicks, I’ve put together a mood board of my would-be baby girl nursery.
This isn’t the most practical second baby nursery since I’m not bothering to re-use anything we already have (because the room isn’t actually going to be created by us). If we had an extra room* I’d be making this, or very similar, happen.
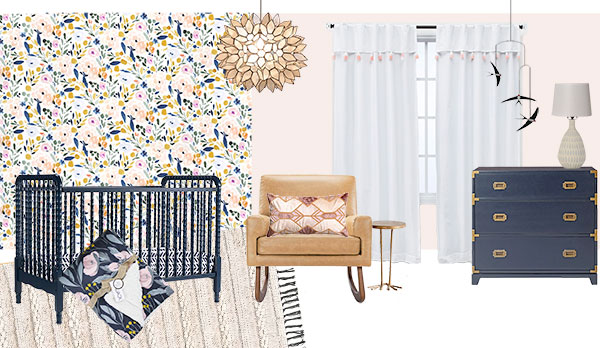
My ideal baby girl room is something feminine, but not overly preshush if you get my drift. Here I tried to balance the blush and florals, with navy and leather.
I also finally had an excuse to use some pieces I’ve been seriously in love with, but haven’t had a place for. See the ceiling light and bird foot side table. And yes, I highly reccomend having an end table by your nursery chair! If you’re breastfeeding it’s a great place water/snacks or your pump. As the baby gets older you can stash some books there so you can have reading/snuggle time without having to constantly get up and down.
Other items I think are important in a nursery: Two light sources, one with a very low-watt bulb so you can see enough for nighttime feedings/changes without blinding everyone. High-contrast mobile. Besides the fact the the fluffy, pastel-y mobiles that perfectly match a bedding set are just much too cutesy for me, an infant can focus on something bold and high-contrast much better. If you can’t stomach primary colors in your pastel haven, black and white is always classic.
Wallpaper // Ceiling Light // Curtains // Mobile // Crib // Rocking Chair // Pillow // Side Table // Dresser // Lamp // Blanket // Rug
*Ok, so technically our house is 3 bedrooms, we’re just not willing to give up our study/guest room just yet. Especially since the kiddos should be able to share for a least a couple years.

