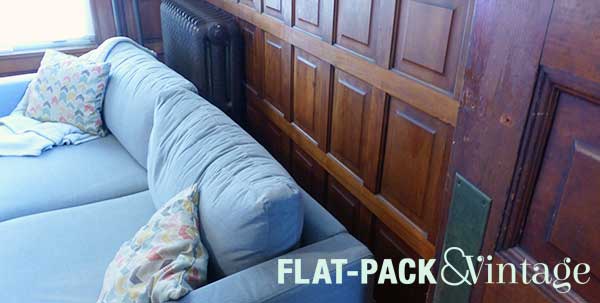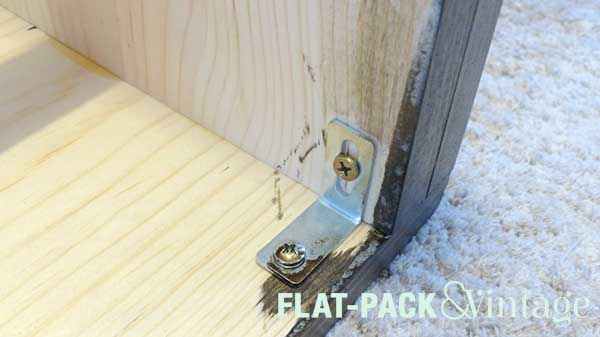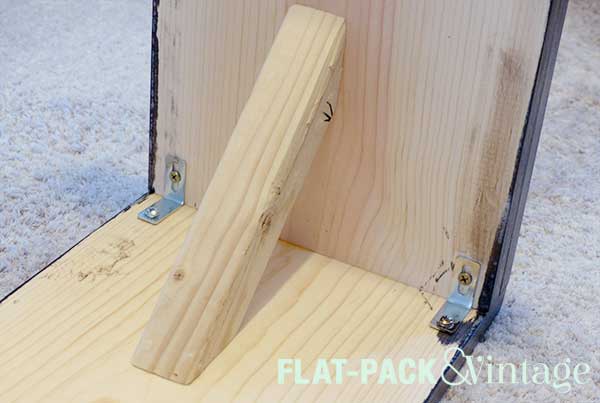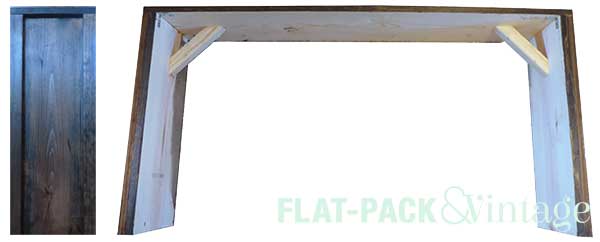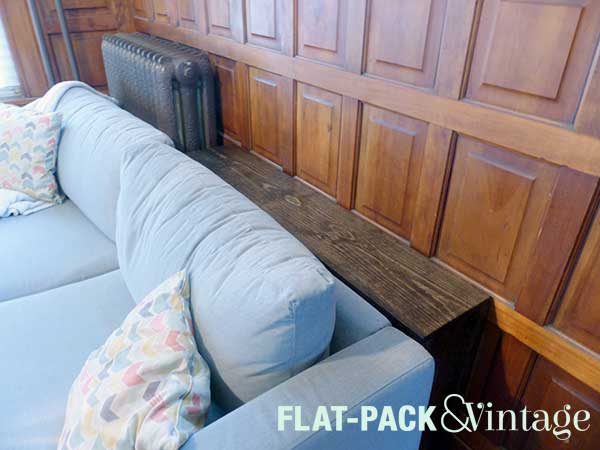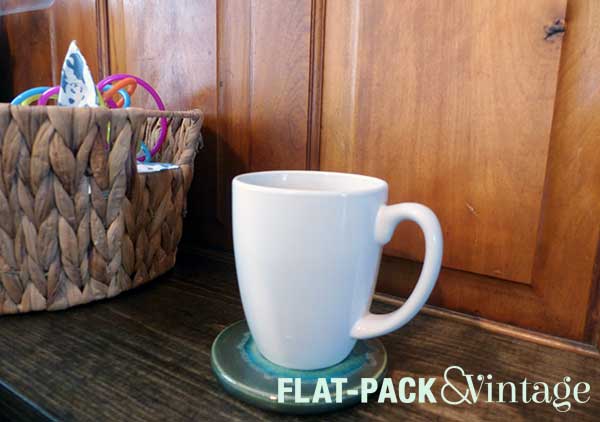Ooof, it’s been a while! The master bedroom is finally done though!
Let’s take a look back at what we started with:

One of the major pros of this house was the room sizes; you rarely find 100+ year old homes with generous room sizes and the master bedroom was especially generous.
It was also very generous with the outlets–12 pairs (and all of them about 3′ off the ground)!
After moving in, it pretty much morphed into this:
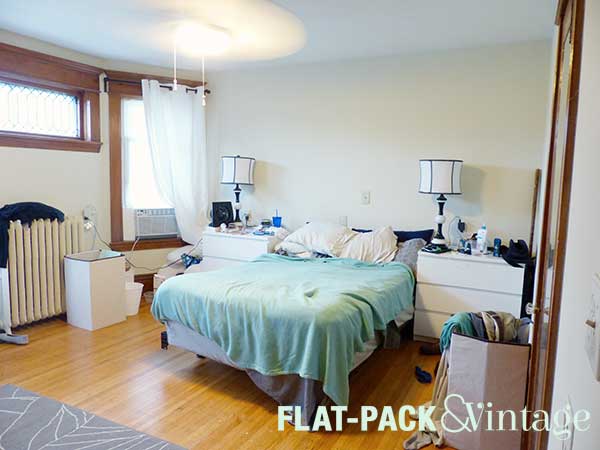
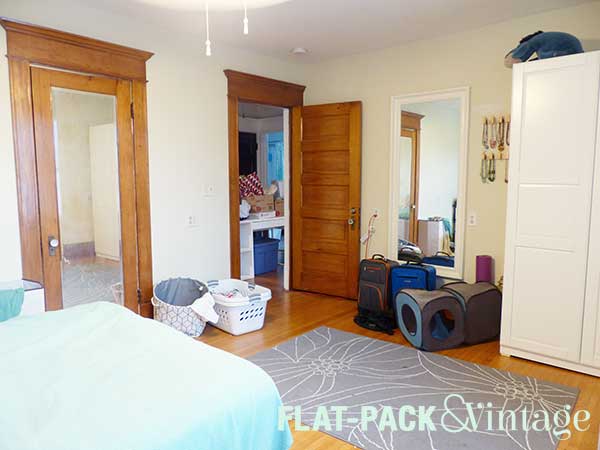
And then stayed that way for a while as we focused on other projects. Whomp whomp
A little paint, some new furniture, and let’s see where we’re at today.
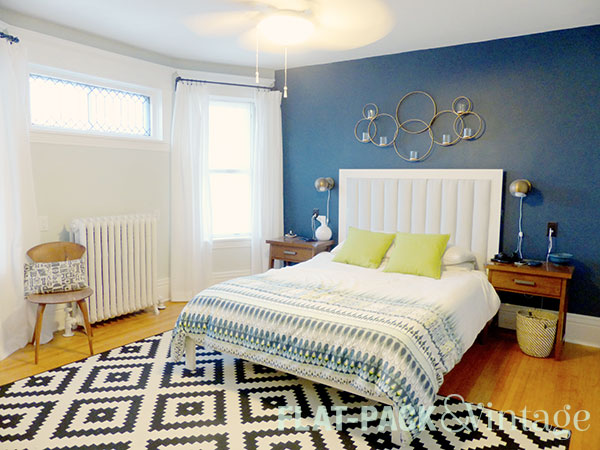
SO much better. It looks like adults actually live here now!
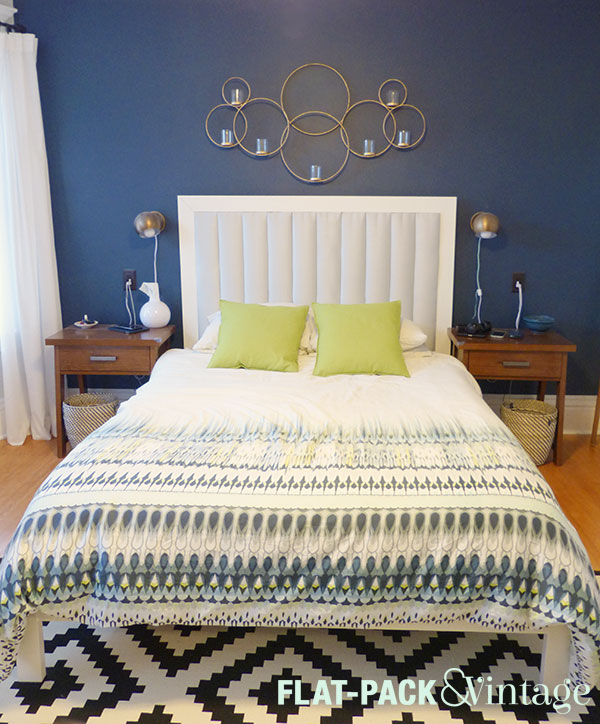
The headboard, nightstands, sconces, and rug are all at a much better scale. The proper bed frame and drawers on the bedside tables add some much needed polish (it’s really nice to be able to stash things like deodorant, hairbrush, chapstick, etc out of view but still easily accessible). We also upgraded the outlets next to the bed to the fancy ones with the USB ports because we’re always charging phones and tablets on our nightstands.
I love the drama of the accent wall and it really helps highlight the bed (which is the pretty standard focal point in a bedroom). The pale green-blue-gray walls are wonderfully soothing.
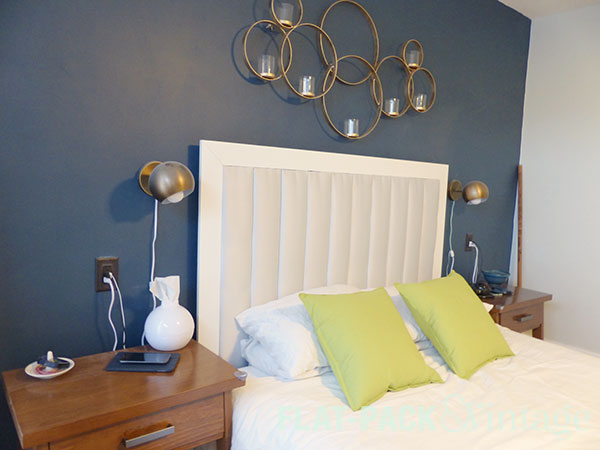
I found the candle holder at World Market and had a beast of time getting it into my tiny little car, but here it is! The circle pattern compliments the sconces and the round mirror on the opposite side the room, and the bronze really pops against the teal wall.
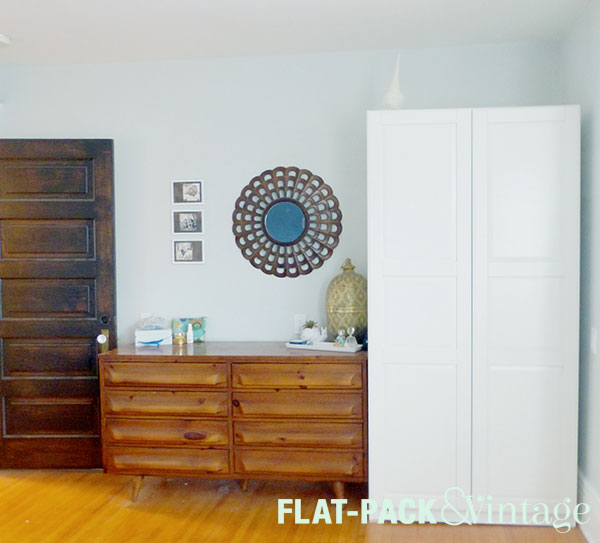
Especially when working with cool colors (blues, greens, purples) adding a touch of warmth really helps balance out the space. I scored an amazing vintage dresser and then found some side tables in a similar tone at Target. The pops of natural wood add so much more than sticking with all white furniture like we had previously.
Added bonus: the mid-century dresser paired beautifully with my Cherner chair. I literally pulled it out of a dumpster years ago! It works well in the bedroom because it gives me a place to stash a robe or PJs, but it’s not big enough to let a giant pile of laundry accumulate.
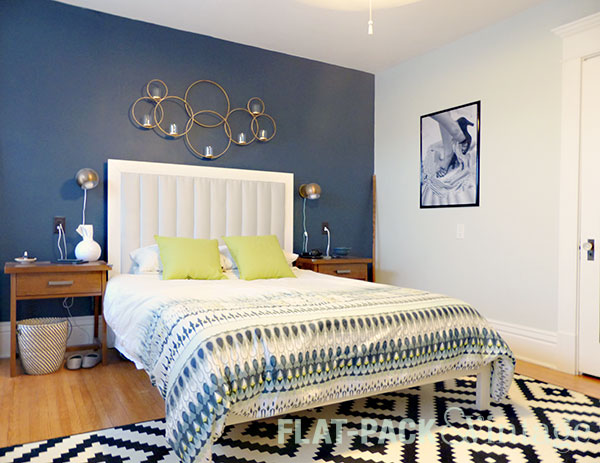
The rug seems a bit crazy, right? I absolutely love it though! A different color and pattern would have completely changed the entire feel of the room. This one just seems to add a bit of playfulness and quirkiness that appeals to me. Matt may try and argue that we’re fairly formal people, but I will always enjoy of pop of the unexpected.*
There are still some tweaks needed–the solid green pillows are a bit too intense and the print needs a new frame. I’m eyeing this print from Spoonflower for the pillows since the citron color pulls from the duvet and breaks up the mostly blue color scheme. My closet is also in need of a complete overhaul, but that will be a project for another time.
I am so glad we finally have a respectable bedroom! Especially since now that we’re done I can go back to working on the downstairs. Next up are going to be the living room and TV room. I’m looking forward to getting those done. I always have a little self-guilt whenever we have people over because half of our main entertaining space is decidedly meh which makes me look like a shitty designer…but you can’t do everything at once.
*I still can’t convince him to buy one of the reindeer heads from the vintage store down the street. The fossilized rhino skull was also shot down, despite the fact that it could never be broken by cats or kids…some complaint about not paying $7k for a rock or something…

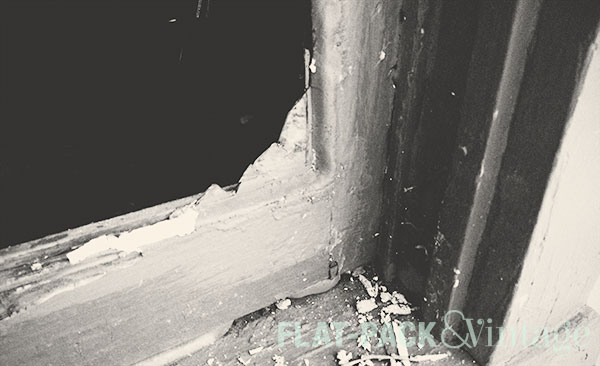
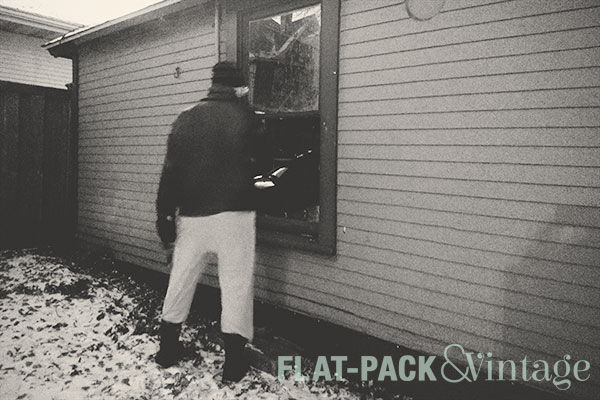
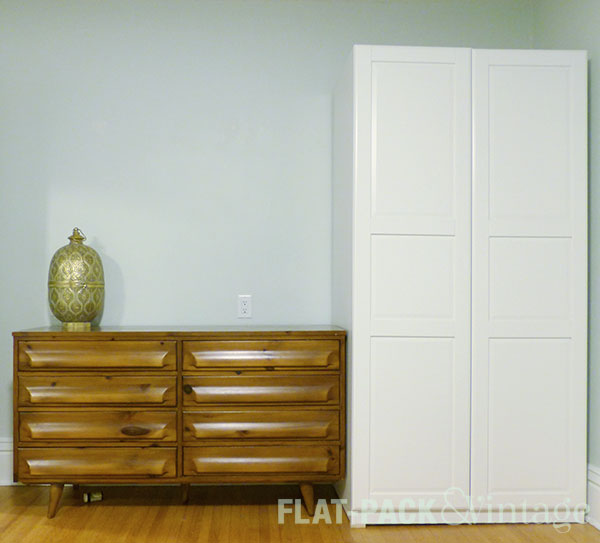
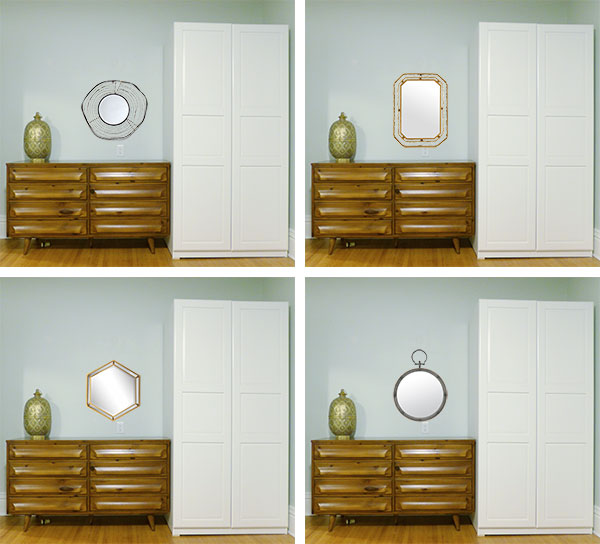
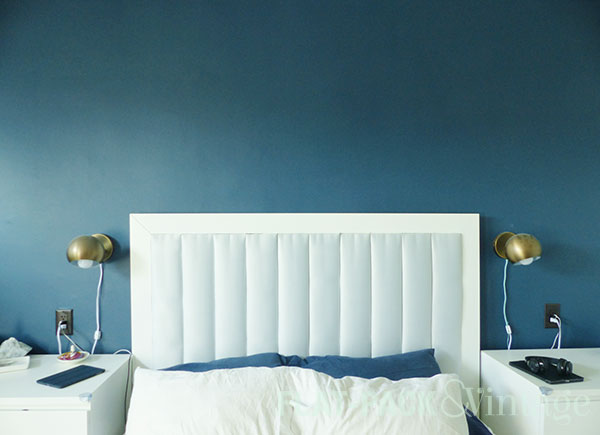
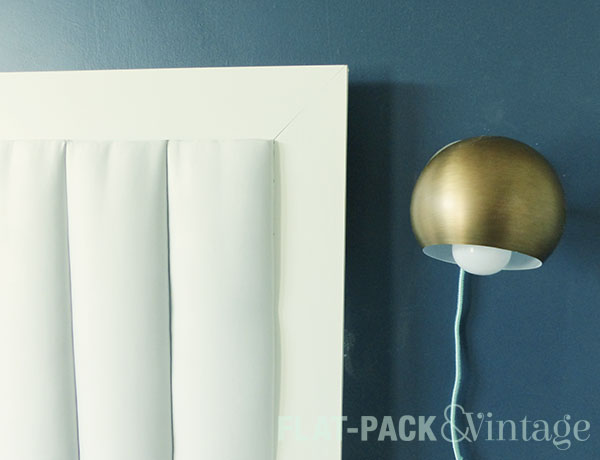
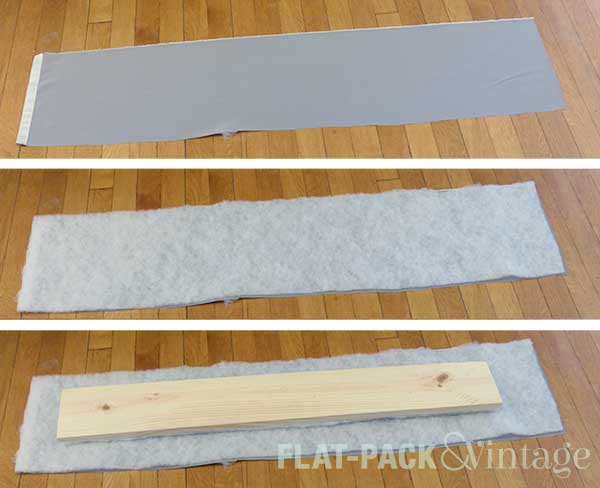

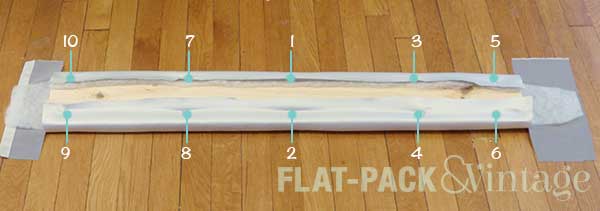
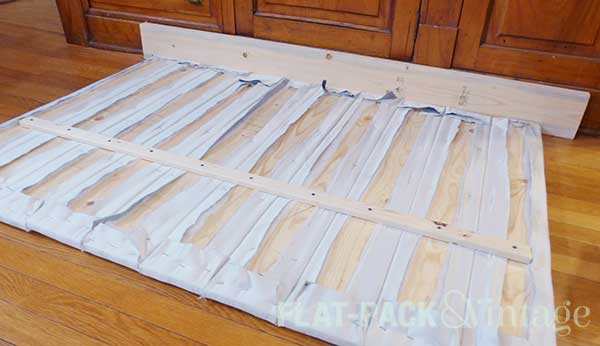
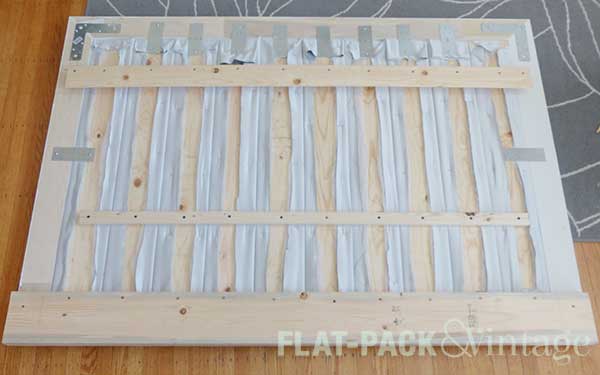
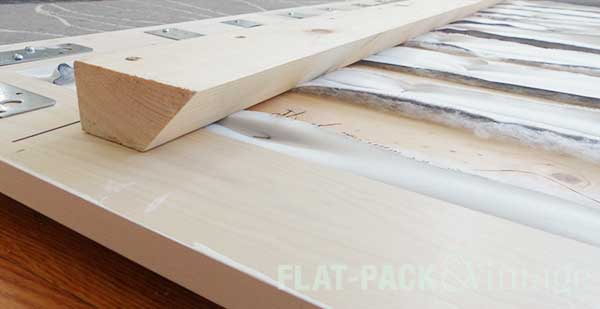
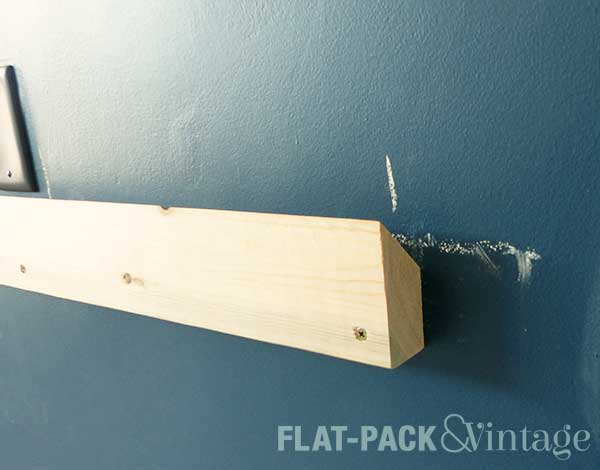
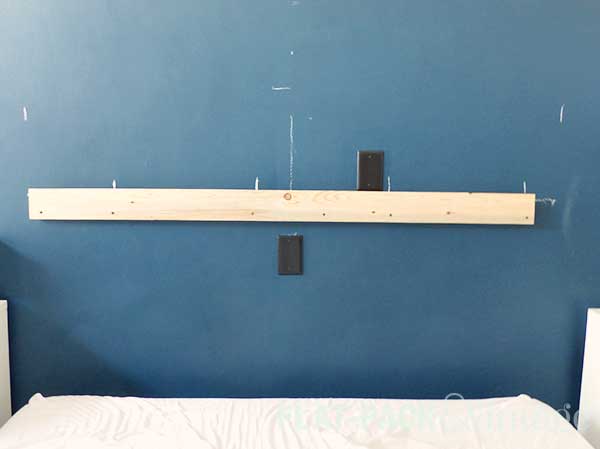
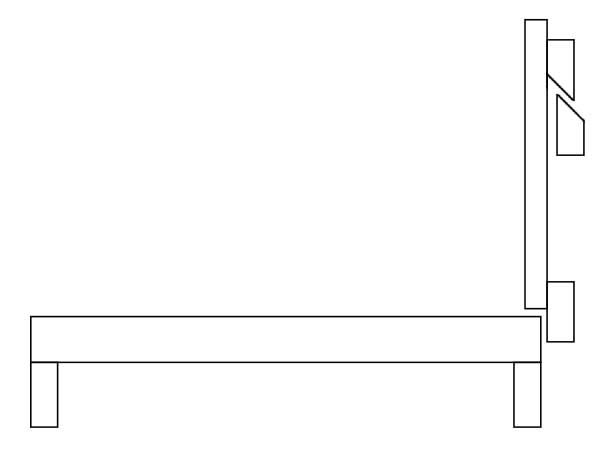 .
.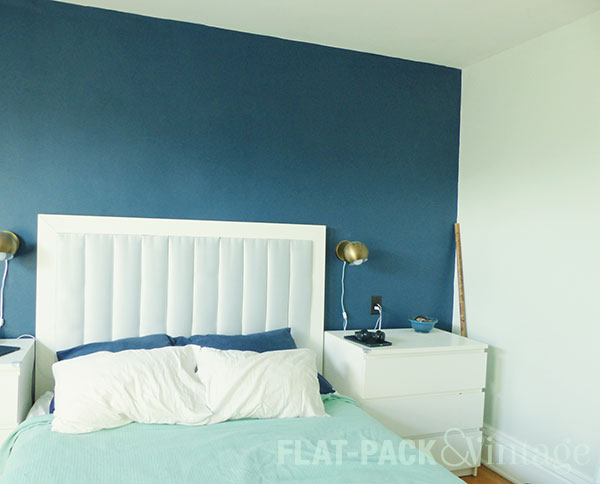
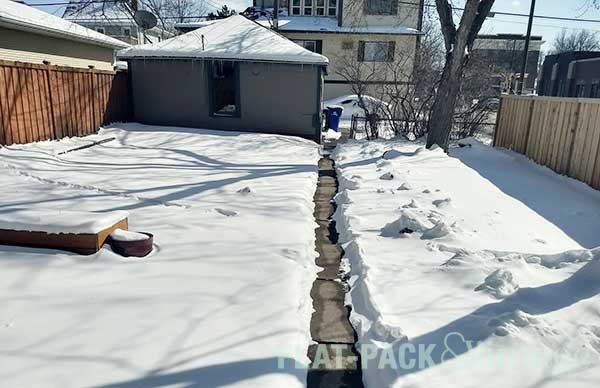



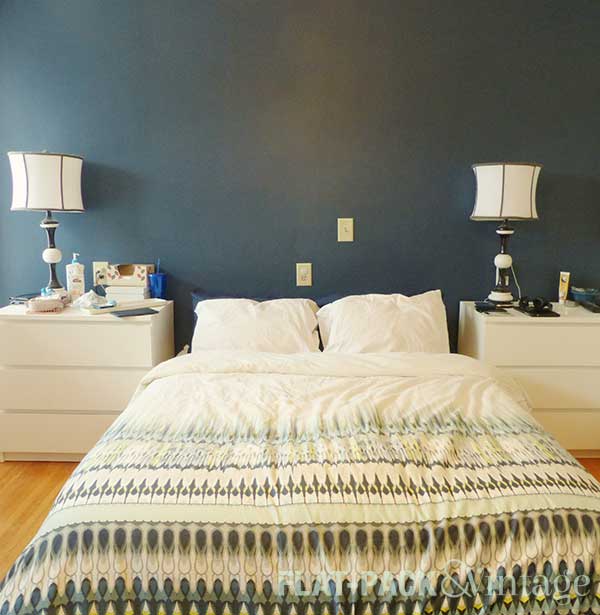

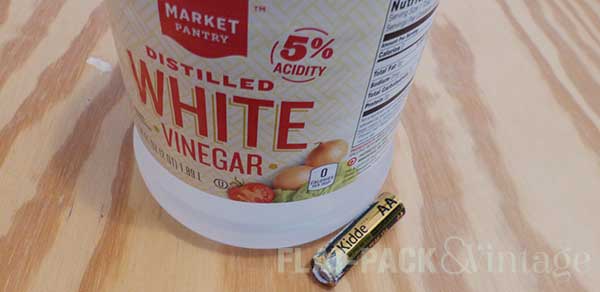
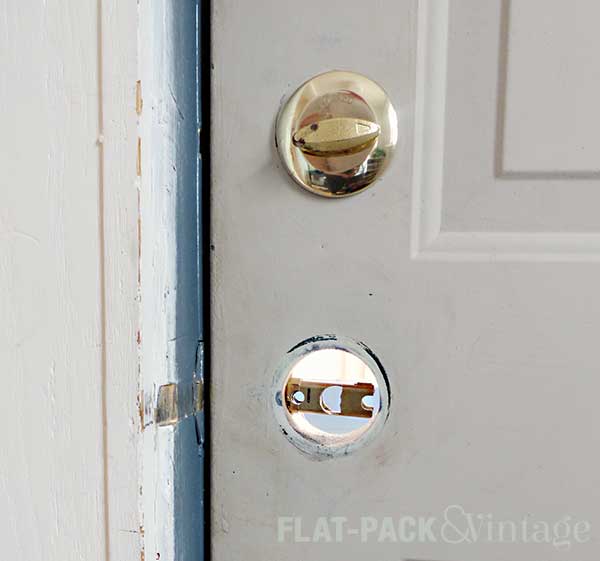
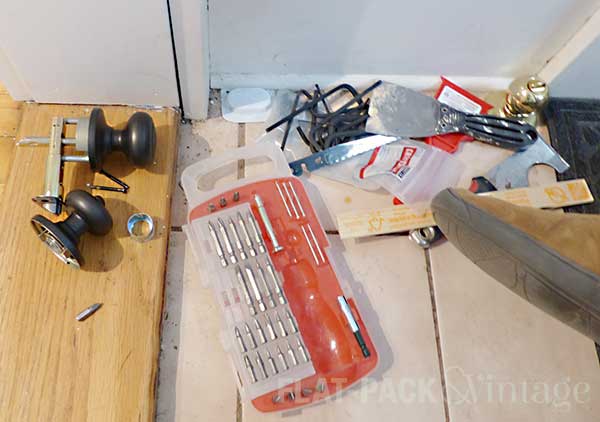
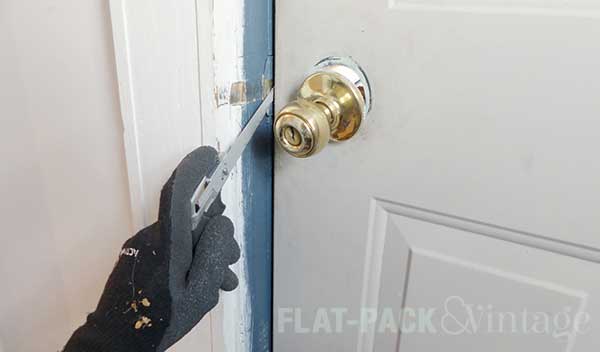
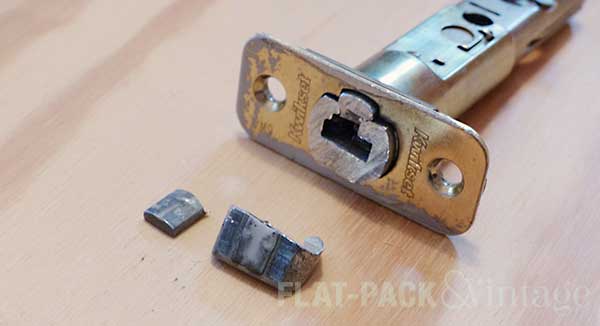
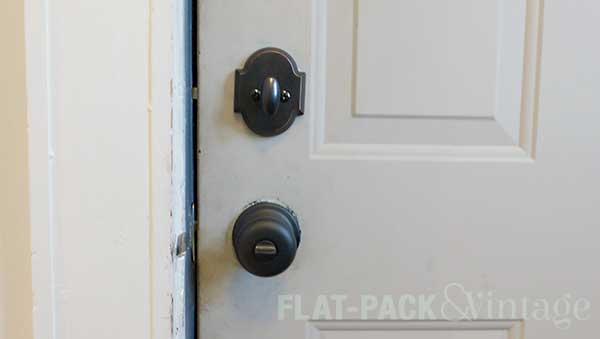

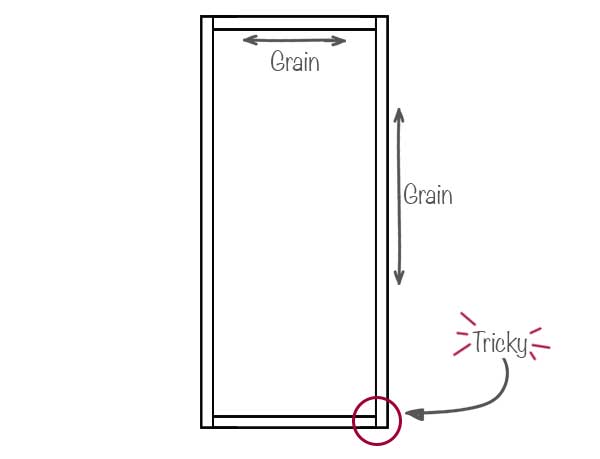

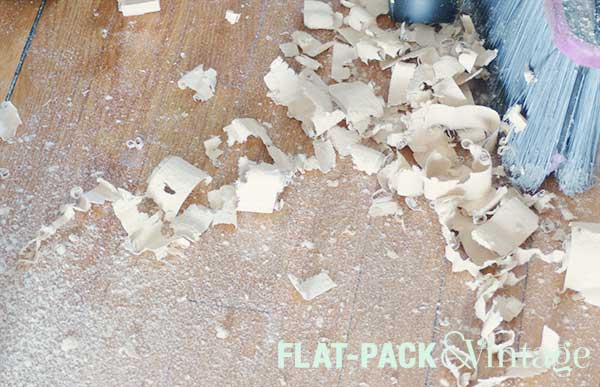
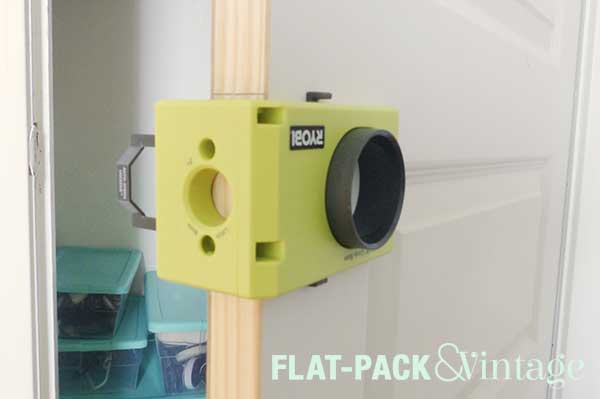
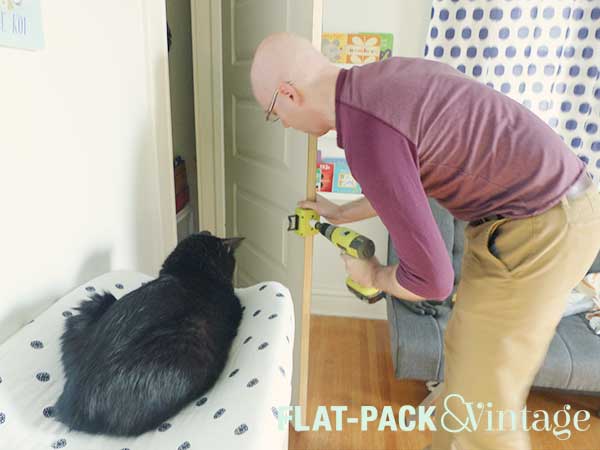
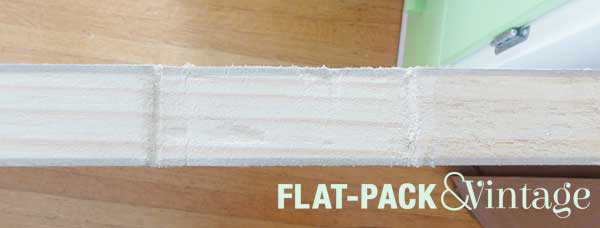
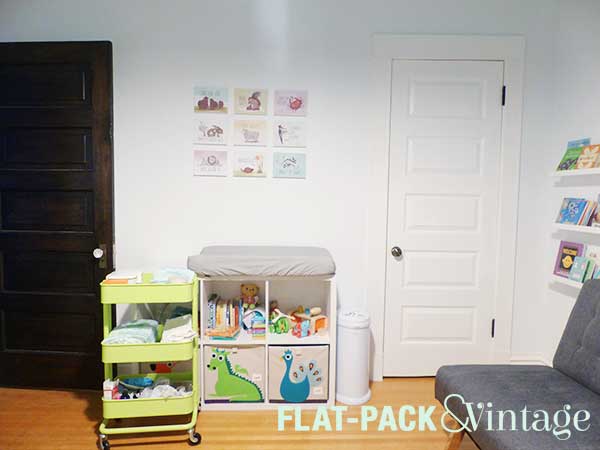
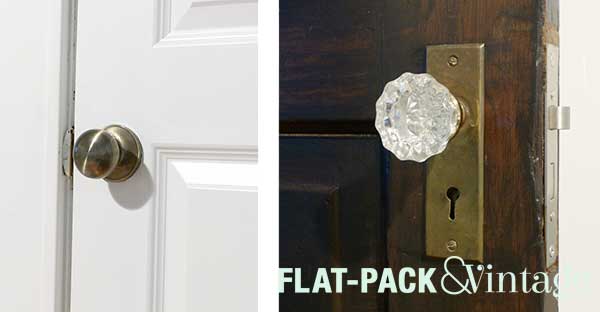
 Did everyone have a good New Year’s Eve? I fell asleep on the couch. With guests hanging out in the same room.* I have no guilt though because Welsey went to sleep around9:30 so I expected him to wake up around 5:30/6, regardless of what time I ultimately went to bed.
Did everyone have a good New Year’s Eve? I fell asleep on the couch. With guests hanging out in the same room.* I have no guilt though because Welsey went to sleep around9:30 so I expected him to wake up around 5:30/6, regardless of what time I ultimately went to bed.